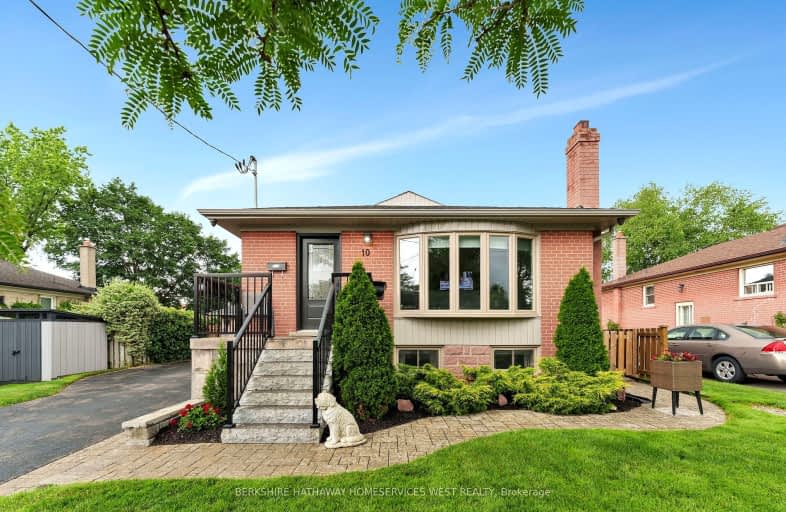Car-Dependent
- Almost all errands require a car.
Good Transit
- Some errands can be accomplished by public transportation.
Bikeable
- Some errands can be accomplished on bike.

Wellesworth Junior School
Elementary: PublicMother Cabrini Catholic School
Elementary: CatholicBriarcrest Junior School
Elementary: PublicHollycrest Middle School
Elementary: PublicNativity of Our Lord Catholic School
Elementary: CatholicJosyf Cardinal Slipyj Catholic School
Elementary: CatholicCentral Etobicoke High School
Secondary: PublicKipling Collegiate Institute
Secondary: PublicBurnhamthorpe Collegiate Institute
Secondary: PublicSilverthorn Collegiate Institute
Secondary: PublicMartingrove Collegiate Institute
Secondary: PublicMichael Power/St Joseph High School
Secondary: Catholic-
London Gate
5395 Eglinton Avenue W, Toronto, ON M9C 5K6 0.9km -
The Bull - Pub & Grill
2800 Skymark Avenue, Mississauga, ON L4W 5A7 1.24km -
Molson Pub
3111 Convair Drive, Pearson International Airport, Toronto, ON L5P 1B2 1.83km
-
Tim Hortons
715 Renforth Ave, Etobicoke, ON M9C 2N7 0.55km -
McDonald's
2800 Skymark Avenue, Mississauga, ON L4W 5A6 1.24km -
Panopolis
Pearson International Airport, Terminal 1, 3111 Convair Dr, Mississauga, ON L5P 1B2 1.83km
-
Kings Highway Crossfit
405 The West Mall, Toronto, ON M9C 5J1 2.05km -
GoodLife Fitness
380 The East Mall, Etobicoke, ON M9B 6L5 2.54km -
Fit4Less
302 The East Mall, Etobicoke, ON M9B 6C7 3.23km
-
Shoppers Drug Mart
600 The East Mall, Unit 1, Toronto, ON M9B 4B1 1.31km -
Shoppers Drug Mart
666 Burnhamthorpe Road, Toronto, ON M9C 2Z4 2.39km -
Loblaws
380 The East Mall, Etobicoke, ON M9B 6L5 2.55km
-
Mrakovic Meat & Deli
44 Wellesworth Dr, Etobicoke, ON M9C 4R1 0.43km -
Subway
120 Eringate Drive, Unit 4, Toronto, ON M9C 3Z8 0.47km -
Golden Wok
120 Eringate Drive, Unit 3, Etobicoke, ON M9C 3Z8 0.48km
-
Cloverdale Mall
250 The East Mall, Etobicoke, ON M9B 3Y8 3.92km -
Six Points Plaza
5230 Dundas Street W, Etobicoke, ON M9B 1A8 4.05km -
Dixie Park
1550 S Gateway Road, Mississauga, ON L4W 5J1 4.53km
-
Shoppers Drug Mart
600 The East Mall, Unit 1, Toronto, ON M9B 4B1 1.31km -
Chris' No Frills
460 Renforth Drive, Toronto, ON M9C 2N2 1.42km -
Metro
201 Lloyd Manor Road, Etobicoke, ON M9B 6H6 2.22km
-
LCBO
211 Lloyd Manor Road, Toronto, ON M9B 6H6 2.1km -
LCBO
662 Burnhamthorpe Road, Etobicoke, ON M9C 2Z4 2.33km -
The Beer Store
666 Burhhamthorpe Road, Toronto, ON M9C 2Z4 2.36km
-
Shell
230 Lloyd Manor Road, Toronto, ON M9B 5K7 2.08km -
Petro-Canada
5495 Eglinton Avenue W, Toronto, ON M9C 5K5 2.08km -
Saturn Shell
677 Burnhamthorpe Road, Etobicoke, ON M9C 2Z5 2.24km
-
Stage West All Suite Hotel & Theatre Restaurant
5400 Dixie Road, Mississauga, ON L4W 4T4 4.93km -
Kingsway Theatre
3030 Bloor Street W, Toronto, ON M8X 1C4 5.52km -
Imagine Cinemas
500 Rexdale Boulevard, Toronto, ON M9W 6K5 6.65km
-
Elmbrook Library
2 Elmbrook Crescent, Toronto, ON M9C 5B4 0.63km -
Toronto Public Library Eatonville
430 Burnhamthorpe Road, Toronto, ON M9B 2B1 2.38km -
Richview Public Library
1806 Islington Ave, Toronto, ON M9P 1L4 3.7km
-
Queensway Care Centre
150 Sherway Drive, Etobicoke, ON M9C 1A4 6.09km -
Trillium Health Centre - Toronto West Site
150 Sherway Drive, Toronto, ON M9C 1A4 6.09km -
William Osler Health Centre
Etobicoke General Hospital, 101 Humber College Boulevard, Toronto, ON M9V 1R8 7.58km
-
Wincott Park
Wincott Dr, Toronto ON 3.56km -
Toronto Pearson International Airport Pet Park
Mississauga ON 5.14km -
Riverlea Park
919 Scarlett Rd, Toronto ON M9P 2V3 5.96km
-
HSBC Bank Canada
170 Attwell Dr, Toronto ON M9W 5Z5 2.94km -
Scotiabank
1825 Dundas St E (Wharton Way), Mississauga ON L4X 2X1 4.88km -
RBC Royal Bank
1530 Dundas St E, Mississauga ON L4X 1L4 5.65km
- 3 bath
- 3 bed
- 1100 sqft
32 Farley Crescent, Toronto, Ontario • M9R 2A6 • Willowridge-Martingrove-Richview
- 2 bath
- 4 bed
- 1100 sqft
17 Guernsey Drive, Toronto, Ontario • M9C 3A5 • Etobicoke West Mall
- 2 bath
- 3 bed
- 3000 sqft
82 Princess Margaret Boulevard, Toronto, Ontario • M9B 2Y9 • Princess-Rosethorn
- 3 bath
- 3 bed
34 West Wareside Road, Toronto, Ontario • M9C 3J1 • Eringate-Centennial-West Deane
- 1 bath
- 3 bed
27 Dimplefield Place, Toronto, Ontario • M9C 3Z9 • Eringate-Centennial-West Deane
- 2 bath
- 3 bed
23 Templar Drive, Toronto, Ontario • M9R 3C6 • Kingsview Village-The Westway
- — bath
- — bed
7 Allonsius Drive, Toronto, Ontario • M9C 3N4 • Eringate-Centennial-West Deane
- 2 bath
- 4 bed
- 1100 sqft
9 Margrath Place, Toronto, Ontario • M9C 4L1 • Eringate-Centennial-West Deane
- 3 bath
- 3 bed
132 Meadowbank Road, Toronto, Ontario • M9B 5E4 • Islington-City Centre West
- 3 bath
- 3 bed
- 1500 sqft
16 Newington Crescent, Toronto, Ontario • M9C 5B8 • Eringate-Centennial-West Deane














