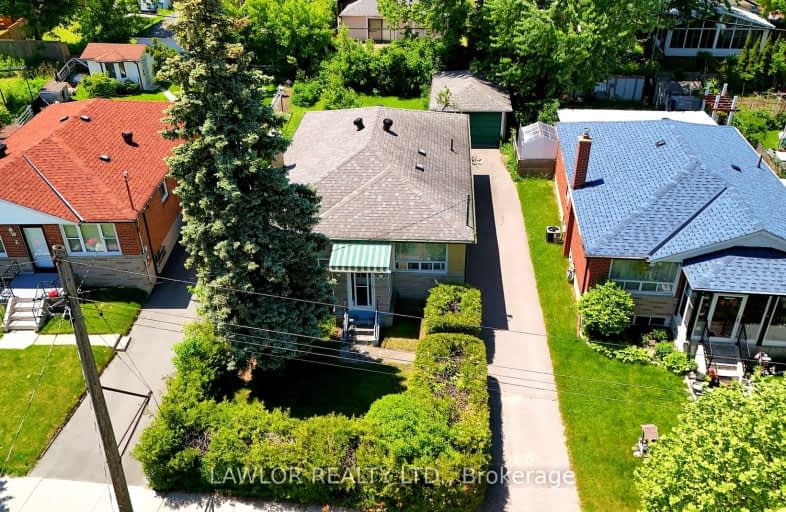Somewhat Walkable
- Some errands can be accomplished on foot.
57
/100
Excellent Transit
- Most errands can be accomplished by public transportation.
71
/100
Somewhat Bikeable
- Most errands require a car.
42
/100

École élémentaire Académie Alexandre-Dumas
Elementary: Public
0.95 km
Scarborough Village Public School
Elementary: Public
0.40 km
Bliss Carman Senior Public School
Elementary: Public
1.36 km
St Boniface Catholic School
Elementary: Catholic
0.75 km
Mason Road Junior Public School
Elementary: Public
0.64 km
Cedarbrook Public School
Elementary: Public
0.38 km
ÉSC Père-Philippe-Lamarche
Secondary: Catholic
1.26 km
Native Learning Centre East
Secondary: Public
2.27 km
Blessed Cardinal Newman Catholic School
Secondary: Catholic
3.45 km
R H King Academy
Secondary: Public
2.60 km
Cedarbrae Collegiate Institute
Secondary: Public
1.28 km
Sir Wilfrid Laurier Collegiate Institute
Secondary: Public
2.43 km
-
Thomson Memorial Park
1005 Brimley Rd, Scarborough ON M1P 3E8 2.89km -
Birkdale Ravine
1100 Brimley Rd, Scarborough ON M1P 3X9 3.56km -
Bluffers Park
7 Brimley Rd S, Toronto ON M1M 3W3 4.22km
-
RBC Royal Bank
3091 Lawrence Ave E, Scarborough ON M1H 1A1 1.85km -
Scotiabank
2668 Eglinton Ave E (at Brimley Rd.), Toronto ON M1K 2S3 2.04km -
TD Bank Financial Group
4515 Kingston Rd (at Morningside Ave.), Scarborough ON M1E 2P1 4.38km














