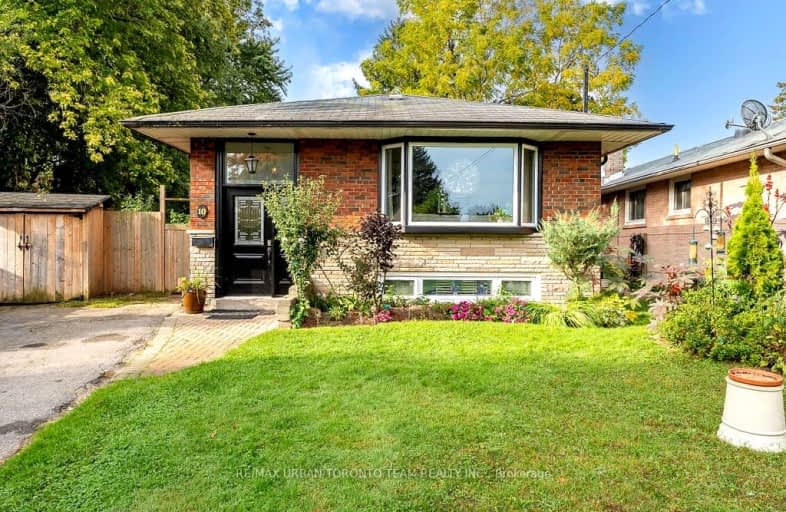Somewhat Walkable
- Some errands can be accomplished on foot.
Good Transit
- Some errands can be accomplished by public transportation.
Somewhat Bikeable
- Most errands require a car.

Highland Creek Public School
Elementary: PublicÉÉC Saint-Michel
Elementary: CatholicSt Malachy Catholic School
Elementary: CatholicSt Martin De Porres Catholic School
Elementary: CatholicWilliam G Miller Junior Public School
Elementary: PublicJoseph Brant Senior Public School
Elementary: PublicNative Learning Centre East
Secondary: PublicMaplewood High School
Secondary: PublicWest Hill Collegiate Institute
Secondary: PublicSir Oliver Mowat Collegiate Institute
Secondary: PublicSt John Paul II Catholic Secondary School
Secondary: CatholicSir Wilfrid Laurier Collegiate Institute
Secondary: Public-
Bill Hancox Park
101 Bridgeport Dr (Lawrence & Bridgeport), Scarborough ON 2.08km -
Port Union Waterfront Park
Port Union Rd, South End (Lake Ontario), Scarborough ON 2.84km -
Port Union Village Common Park
105 Bridgend St, Toronto ON M9C 2Y2 2.87km
-
RBC Royal Bank
3570 Lawrence Ave E, Toronto ON M1G 0A3 4.59km -
Scotiabank
1137 Markham Rd (Markham and ellesmere), Toronto ON M1H 2Y5 4.98km -
RBC Royal Bank
111 Grangeway Ave, Scarborough ON M1H 3E9 6.51km
- 2 bath
- 3 bed
- 1100 sqft
3 Brumwell Street, Toronto, Ontario • M1C 2K7 • Centennial Scarborough
- 3 bath
- 3 bed
- 1100 sqft
117 Clappison Boulevard, Toronto, Ontario • M1C 2H3 • Centennial Scarborough














