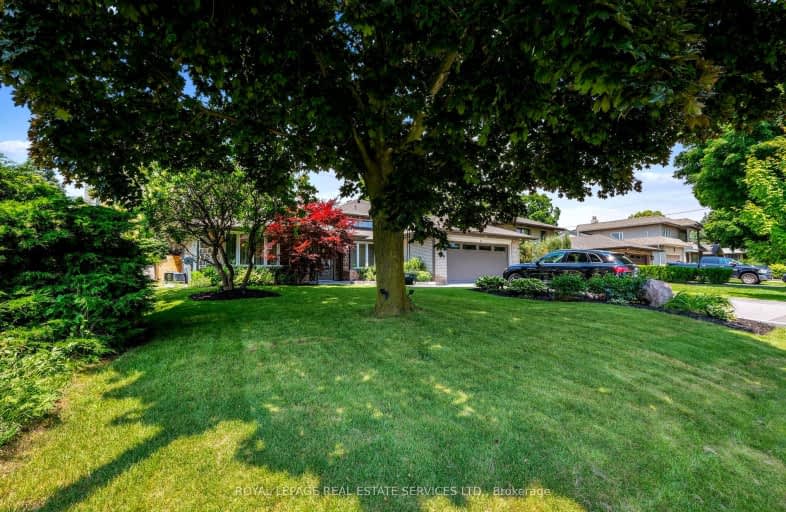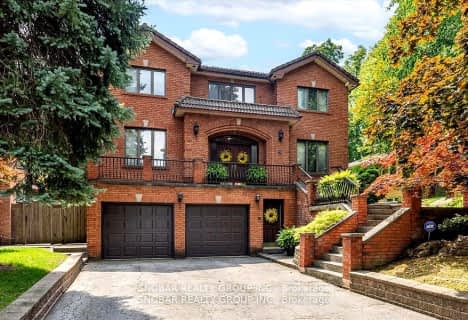Car-Dependent
- Almost all errands require a car.
Good Transit
- Some errands can be accomplished by public transportation.
Somewhat Bikeable
- Most errands require a car.

St George's Junior School
Elementary: PublicPrincess Margaret Junior School
Elementary: PublicSt Marcellus Catholic School
Elementary: CatholicRosethorn Junior School
Elementary: PublicJohn G Althouse Middle School
Elementary: PublicSt Gregory Catholic School
Elementary: CatholicCentral Etobicoke High School
Secondary: PublicScarlett Heights Entrepreneurial Academy
Secondary: PublicKipling Collegiate Institute
Secondary: PublicBurnhamthorpe Collegiate Institute
Secondary: PublicRichview Collegiate Institute
Secondary: PublicMartingrove Collegiate Institute
Secondary: Public-
Fox & Fiddle Precinct
4946 Dundas St W, Etobicoke, ON M9A 1B7 2.65km -
Pizzeria Via Napoli
4923 Dundas Street W, Toronto, ON M9A 1B6 2.66km -
Tessie McDaid's Irish Pub
5078 Dundas Street W, Toronto, ON M9A 2.85km
-
The Second Cup
265 Wincott Drive, Toronto, ON M9R 2R7 1.1km -
Timothy's World News Cafe
250 Wincott Dr, Etobicoke, ON M9R 2R5 1.14km -
Java Joe
1500 Islington Avenue, Etobicoke, ON M9A 3L8 1.24km
-
Shoppers Drug Mart
1500 Islington Avenue, Etobicoke, ON M9A 3L8 1.24km -
Shoppers Drug Mart
270 The Kingsway, Toronto, ON M9A 3T7 2.1km -
Shoppers Drug Mart
600 The East Mall, Unit 1, Toronto, ON M9B 4B1 2.3km
-
Subway
265 Wincott Drive, Unit B, Toronto, ON M9R 2R5 1.1km -
Asian Express
250 Wincott Drive, Unit 3, Toronto, ON M9R 1.1km -
Bento Sushi
201 Lloyd Manor Road, Etobicoke, ON M9B 6H6 1.13km
-
HearingLife
270 The Kingsway, Etobicoke, ON M9A 3T7 2.15km -
Six Points Plaza
5230 Dundas Street W, Etobicoke, ON M9B 1A8 3.32km -
Cloverdale Mall
250 The East Mall, Etobicoke, ON M9B 3Y8 4.32km
-
Metro
201 Lloyd Manor Road, Etobicoke, ON M9B 6H6 1.13km -
Foodland
1500 Islington Avenue, Toronto, ON M9A 3L8 1.24km -
Loblaws
270 The Kingsway, Etobicoke, ON M9A 3T7 2.14km
-
LCBO
211 Lloyd Manor Road, Toronto, ON M9B 6H6 1.19km -
LCBO
2946 Bloor St W, Etobicoke, ON M8X 1B7 3.74km -
The Beer Store
666 Burhhamthorpe Road, Toronto, ON M9C 2Z4 4.02km
-
Shell
230 Lloyd Manor Road, Toronto, ON M9B 5K7 1.28km -
Licensed Furnace Repairman
Toronto, ON M9B 2.16km -
Tim Hortons
280 Scarlett Road, Etobicoke, ON M9A 4S4 3.06km
-
Kingsway Theatre
3030 Bloor Street W, Toronto, ON M8X 1C4 3.56km -
Cineplex Cinemas Queensway and VIP
1025 The Queensway, Etobicoke, ON M8Z 6C7 5.89km -
Imagine Cinemas
500 Rexdale Boulevard, Toronto, ON M9W 6K5 7.23km
-
Richview Public Library
1806 Islington Ave, Toronto, ON M9P 1L4 1.55km -
Toronto Public Library Eatonville
430 Burnhamthorpe Road, Toronto, ON M9B 2B1 2.88km -
Elmbrook Library
2 Elmbrook Crescent, Toronto, ON M9C 5B4 3.38km
-
Humber River Regional Hospital
2175 Keele Street, York, ON M6M 3Z4 6.42km -
Queensway Care Centre
150 Sherway Drive, Etobicoke, ON M9C 1A4 6.88km -
Trillium Health Centre - Toronto West Site
150 Sherway Drive, Toronto, ON M9C 1A4 6.88km
-
Ravenscrest Park
305 Martin Grove Rd, Toronto ON M1M 1M1 1.41km -
Donnybrook Park
43 Loyalist Rd, Toronto ON 2.62km -
Magwood Park
Toronto ON 3.91km
-
TD Bank Financial Group
1498 Islington Ave, Etobicoke ON M9A 3L7 1.26km -
TD Bank Financial Group
1440 Royal York Rd (Summitcrest), Etobicoke ON M9P 3B1 2.19km -
TD Bank Financial Group
3868 Bloor St W (at Jopling Ave. N.), Etobicoke ON M9B 1L3 3.19km
- 5 bath
- 4 bed
75 Ashbourne Drive, Toronto, Ontario • M9B 4H4 • Islington-City Centre West
- 6 bath
- 4 bed
- 3500 sqft
16 Totteridge Road, Toronto, Ontario • M9A 1Z1 • Princess-Rosethorn
- 3 bath
- 4 bed
- 2500 sqft
406 The Kingsway, Toronto, Ontario • M9A 3V9 • Princess-Rosethorn
- 5 bath
- 4 bed
- 2000 sqft
29 Pinehurst Crescent, Toronto, Ontario • M9A 3A4 • Edenbridge-Humber Valley
- 4 bath
- 4 bed
- 3000 sqft
163 Martin Grove Road, Toronto, Ontario • M9B 4K8 • Islington-City Centre West
- — bath
- — bed
- — sqft
8 Bell Royal Court, Toronto, Ontario • M9A 4G6 • Edenbridge-Humber Valley
- 4 bath
- 4 bed
317 La Rose Avenue, Toronto, Ontario • M9P 1B8 • Willowridge-Martingrove-Richview














