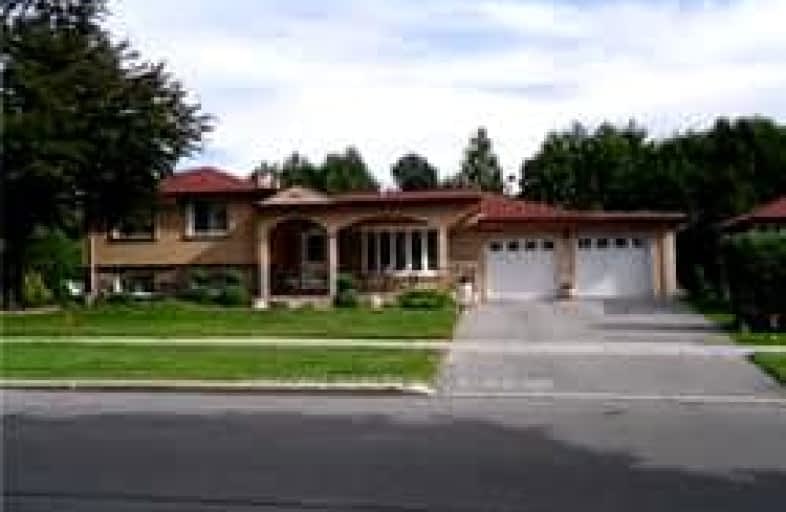Car-Dependent
- Almost all errands require a car.
Good Transit
- Some errands can be accomplished by public transportation.
Very Bikeable
- Most errands can be accomplished on bike.

Holy Redeemer Catholic School
Elementary: CatholicPineway Public School
Elementary: PublicZion Heights Middle School
Elementary: PublicCresthaven Public School
Elementary: PublicSt Michael Catholic Academy
Elementary: CatholicCliffwood Public School
Elementary: PublicNorth East Year Round Alternative Centre
Secondary: PublicMsgr Fraser College (Northeast)
Secondary: CatholicPleasant View Junior High School
Secondary: PublicSt. Joseph Morrow Park Catholic Secondary School
Secondary: CatholicGeorges Vanier Secondary School
Secondary: PublicA Y Jackson Secondary School
Secondary: Public-
Bar Chiaki
3160 Steeles Avenue E, Unit 4, Markham, ON L3R 4G9 2.37km -
The County General
3550 Victoria Park Avenue, Unit 100, North York, ON M2H 2N5 2.41km -
The Owl: A Firkin Pub
7181 Woodbine Avenue, Markham, ON L3R 1A3 2.41km
-
Tim Hortons
5955 Leslie Street, Toronto, ON M2H 1J8 0.34km -
Tim Hortons
1500 Finch Avenue E, North York, ON M2J 4Y6 1.34km -
Tim Hortons
2890 Steeles Avenue E, Thornhill, ON L3T 4X1 1.31km
-
FitStudios
217 Idema Road, Markham, ON L3R 1B1 1.87km -
Go Girl Body Transformation
39 Riviera Drive, Unit 1, Markham, ON L3R 8N4 3.69km -
GoGo Muscle Training
8220 Bayview Avenue, Unit 200, Markham, ON L3T 2S2 4.63km
-
Ida Pharmacies Willowdale
3885 Don Mills Road, North York, ON M2H 2S7 1.04km -
Shoppers Drug Mart
2900 Steeles Avenue E, Markham, ON L3T 4X1 1.35km -
Rainbow Drugs
3018 Don Mills Road, Toronto, ON M2J 4T6 1.5km
-
The Pickle Barrel
5941 Leslie Street, North York, ON M2H 1J8 0.27km -
Subway
5919 Leslie Street, Toronto, ON M2H 1W8 0.31km -
Tim Hortons
5955 Leslie Street, Toronto, ON M2H 1J8 0.34km
-
Finch & Leslie Square
101-191 Ravel Road, Toronto, ON M2H 1T1 1.12km -
Skymark Place Shopping Centre
3555 Don Mills Road, Toronto, ON M2H 3N3 1.28km -
Shops On Steeles and 404
2900 Steeles Avenue E, Thornhill, ON L3T 4X1 1.46km
-
Galati Market Fresh
5845 Leslie Street, North York, ON M2H 1J8 0.39km -
Sunny Supermarket
115 Ravel Rd, Toronto, ON M2H 1T2 0.98km -
Listro's No Frills
3555 Don Mills Road, Toronto, ON M2H 3N3 1.28km
-
LCBO
1565 Steeles Ave E, North York, ON M2M 2Z1 1.45km -
LCBO
2946 Finch Avenue E, Scarborough, ON M1W 2T4 3.1km -
LCBO
2901 Bayview Avenue, North York, ON M2K 1E6 3.86km
-
Esso (Imperial Oil)
6015 Leslie Street, North York, ON M2H 1J8 0.33km -
Esso
2900 Steeles Avenue E, Thornhill, ON L3T 4X1 1.28km -
Esso
1500 Finch Avenue E, North York, ON M2J 4Y6 1.34km
-
Cineplex Cinemas Fairview Mall
1800 Sheppard Avenue E, Unit Y007, North York, ON M2J 5A7 3.11km -
Cineplex Cinemas Empress Walk
5095 Yonge Street, 3rd Floor, Toronto, ON M2N 6Z4 5.16km -
York Cinemas
115 York Blvd, Richmond Hill, ON L4B 3B4 5.16km
-
Hillcrest Library
5801 Leslie Street, Toronto, ON M2H 1J8 0.49km -
North York Public Library
575 Van Horne Avenue, North York, ON M2J 4S8 2.94km -
Toronto Public Library
35 Fairview Mall Drive, Toronto, ON M2J 4S4 2.94km
-
North York General Hospital
4001 Leslie Street, North York, ON M2K 1E1 3.54km -
Shouldice Hospital
7750 Bayview Avenue, Thornhill, ON L3T 4A3 3.74km -
Canadian Medicalert Foundation
2005 Sheppard Avenue E, North York, ON M2J 5B4 3.76km
-
McNicoll Avenue Child Care Program
McNicoll Ave & Don Mills Rd, Toronto ON 1.16km -
Don Valley Parklands
Cummer Ave, North York ON 1.46km -
Glencrest Park
2.53km
-
TD Bank Financial Group
2900 Steeles Ave E (at Don Mills Rd.), Thornhill ON L3T 4X1 1.45km -
TD Bank Financial Group
7085 Woodbine Ave (at Steeles Ave. E), Markham ON L3R 1A3 2.23km -
CIBC
7125 Woodbine Ave (at Steeles Ave. E), Markham ON L3R 1A3 2.29km
- 5 bath
- 5 bed
241 Shaughnessy Boulevard, Toronto, Ontario • M2J 1K5 • Don Valley Village
- 4 bath
- 4 bed
- 2500 sqft
14 Weatherstone Crescent, Toronto, Ontario • M2H 1C2 • Bayview Woods-Steeles
- 4 bath
- 4 bed
- 1500 sqft
153 Willowbrook Road, Markham, Ontario • L3T 5P4 • Aileen-Willowbrook
- 4 bath
- 5 bed
- 3000 sqft
41 Tollerton Avenue, Toronto, Ontario • M2K 2H1 • Bayview Woods-Steeles
- 2 bath
- 3 bed
- 1500 sqft
20 Goodview Road, Toronto, Ontario • M2J 2K5 • Don Valley Village













