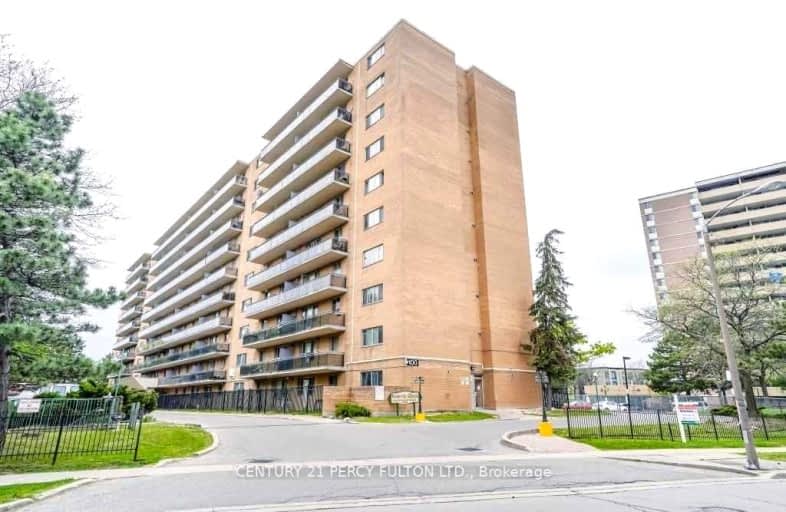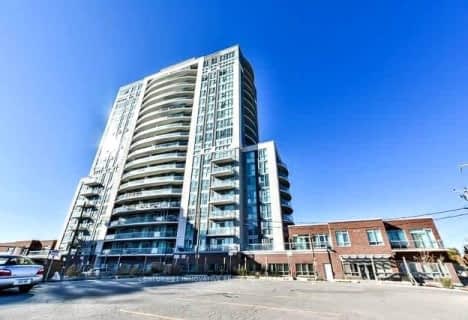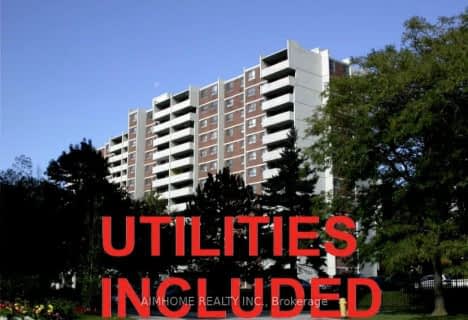Somewhat Walkable
- Some errands can be accomplished on foot.
Good Transit
- Some errands can be accomplished by public transportation.
Somewhat Bikeable
- Most errands require a car.

Lynngate Junior Public School
Elementary: PublicInglewood Heights Junior Public School
Elementary: PublicHoly Spirit Catholic School
Elementary: CatholicTam O'Shanter Junior Public School
Elementary: PublicGlamorgan Junior Public School
Elementary: PublicEllesmere-Statton Public School
Elementary: PublicParkview Alternative School
Secondary: PublicSir William Osler High School
Secondary: PublicBendale Business & Technical Institute
Secondary: PublicWinston Churchill Collegiate Institute
Secondary: PublicStephen Leacock Collegiate Institute
Secondary: PublicAgincourt Collegiate Institute
Secondary: Public-
Fusion Lounge
880 Ellesmere Road, Toronto, ON M1P 2L8 0.61km -
Mexitaco
1601 Birchmount Rd, Toronto, ON M1P 2H5 0.87km -
Just Love Caribbean
1344 Kennedy Road, Toronto, ON M1P 2L7 1.15km
-
Starbucks
20 William Kitchen Road, Scarborough, ON M1P 5B7 0.52km -
Chatime
18 William Kitchen Road, Toronto, ON M1P 5B7 0.63km -
Tim Hortons
1 William Kitchen Road, Scarborough, ON M1P 5B7 0.69km
-
Torrance Compounding Pharmacy
1100 Ellesmere Road, Unit 5, Scarborough, ON M1P 2X3 1.24km -
Rexall
3607 Sheppard Avenue E, Toronto, ON M1T 3K8 1.43km -
Shoppers Drug Mart
2330 Kennedy Road, Toronto, ON M1T 0A2 1.52km
-
Sweet Sweet Jamaica Cuisine
7 Glamorgan Avenue, Toronto, ON M1P 2N1 0.36km -
Bento Sushi
16 William Kitchen Road, Scarborough, ON M1P 5B7 0.55km -
Pita Pit
1975 Kennedy Road, Scarborough, ON M1P 2M1 0.38km
-
Kennedy Commons
2021 Kennedy Road, Toronto, ON M1P 2M1 0.37km -
Agincourt Mall
3850 Sheppard Ave E, Scarborough, ON M1T 3L4 1.41km -
Dynasty Centre
8 Glen Watford Drive, Scarborough, ON M1S 2C1 1.97km
-
Metro
16 William Kitchen Road, Scarborough, ON M1P 5B7 0.39km -
Foody World
8 William Kitchen Road, Toronto, ON M1P 5B7 0.54km -
Highland Farms Supermarkets
850 Ellesmere Road, Scarborough, ON M1P 2W5 0.56km
-
LCBO
21 William Kitchen Rd, Scarborough, ON M1P 5B7 0.51km -
Magnotta Winery
1760 Midland Avenue, Scarborough, ON M1P 3C2 1.89km -
LCBO
748-420 Progress Avenue, Toronto, ON M1P 5J1 2.01km
-
Esso Kennedy & Ellesmere
1480 Kennedy Road, Scarborough, ON M1P 2L7 0.71km -
Shell
1575 Warden Avenue, Toronto, ON M1R 2S9 1.31km -
Shell Car Wash
1575 Warden Avenue, Scarborough, ON M1R 2S9 1.3km
-
Cineplex Cinemas Scarborough
300 Borough Drive, Scarborough Town Centre, Scarborough, ON M1P 4P5 2.56km -
Woodside Square Cinemas
1571 Sandhurst Circle, Toronto, ON M1V 1V2 4.63km -
Cineplex Cinemas Fairview Mall
1800 Sheppard Avenue E, Unit Y007, North York, ON M2J 5A7 4.66km
-
Agincourt District Library
155 Bonis Avenue, Toronto, ON M1T 3W6 1.72km -
Toronto Public Library - Scarborough Civic Centre Branch
156 Borough Drive, Toronto, ON M1P 2.4km -
Toronto Public Library
85 Ellesmere Road, Unit 16, Toronto, ON M1R 2.52km
-
Scarborough General Hospital Medical Mall
3030 Av Lawrence E, Scarborough, ON M1P 2T7 3.44km -
Scarborough Health Network
3050 Lawrence Avenue E, Scarborough, ON M1P 2T7 3.66km -
The Scarborough Hospital
3030 Birchmount Road, Scarborough, ON M1W 3W3 3.92km
-
Highland Heights Park
30 Glendower Circt, Toronto ON 3.01km -
White Heaven Park
105 Invergordon Ave, Toronto ON M1S 2Z1 3.4km -
Parkway Forest Park
Toronto ON 4.51km
-
TD Bank
2135 Victoria Park Ave (at Ellesmere Avenue), Scarborough ON M1R 0G1 2.66km -
CIBC
2904 Sheppard Ave E (at Victoria Park), Toronto ON M1T 3J4 2.95km -
TD Bank Financial Group
2565 Warden Ave (at Bridletowne Cir.), Scarborough ON M1W 2H5 3.16km
More about this building
View 100 Dundalk Drive, Toronto- 2 bath
- 3 bed
- 1200 sqft
Ph18-238 Bonis Avenue, Toronto, Ontario • M1T 3W7 • Tam O'Shanter-Sullivan
- 2 bath
- 3 bed
- 1000 sqft
1805-1338 York Mills Road, Toronto, Ontario • M3A 3M3 • Parkwoods-Donalda
- 2 bath
- 3 bed
- 1000 sqft
2201-4091 Sheppard Avenue East, Toronto, Ontario • M1S 3H2 • Agincourt South-Malvern West
- 2 bath
- 3 bed
- 1200 sqft
1104-4101 Sheppard Avenue East, Toronto, Ontario • M1S 3H3 • Agincourt South-Malvern West
- 2 bath
- 3 bed
- 900 sqft
3208-2033 Kennedy Road, Toronto, Ontario • M1T 0B9 • Agincourt South-Malvern West
- 2 bath
- 3 bed
- 700 sqft
620-3121 Sheppard Avenue East, Toronto, Ontario • M1T 0B6 • Tam O'Shanter-Sullivan












