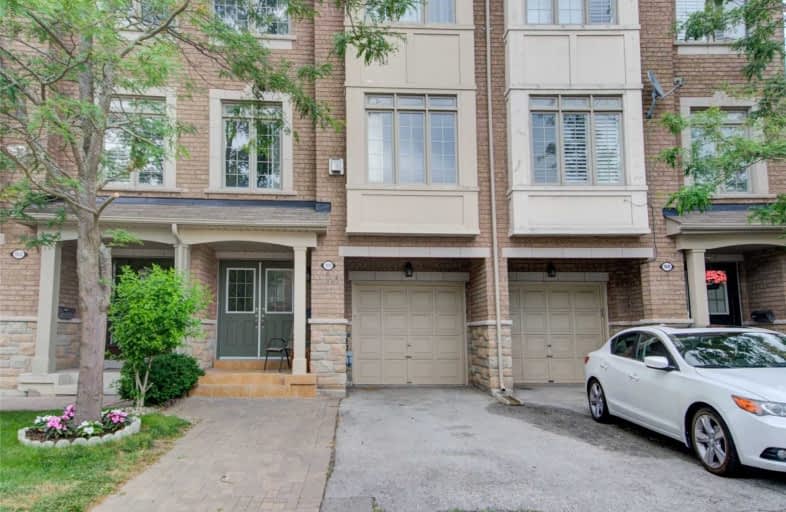
ÉÉC Saint-Michel
Elementary: Catholic
1.29 km
St Dominic Savio Catholic School
Elementary: Catholic
1.08 km
Meadowvale Public School
Elementary: Public
0.80 km
Centennial Road Junior Public School
Elementary: Public
0.80 km
Rouge Valley Public School
Elementary: Public
1.34 km
St Brendan Catholic School
Elementary: Catholic
1.11 km
Maplewood High School
Secondary: Public
4.39 km
West Hill Collegiate Institute
Secondary: Public
2.90 km
Sir Oliver Mowat Collegiate Institute
Secondary: Public
1.77 km
St John Paul II Catholic Secondary School
Secondary: Catholic
3.17 km
Sir Wilfrid Laurier Collegiate Institute
Secondary: Public
5.56 km
Dunbarton High School
Secondary: Public
4.86 km



