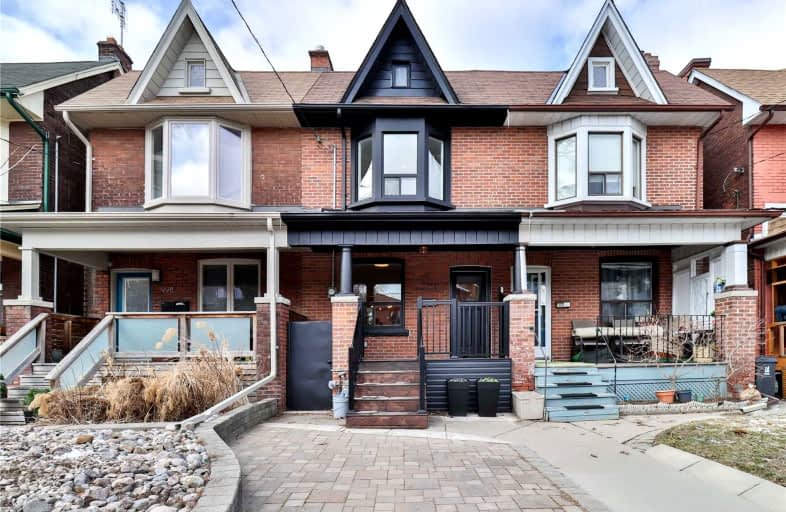
3D Walkthrough

Holy Name Catholic School
Elementary: Catholic
0.51 km
Frankland Community School Junior
Elementary: Public
0.45 km
Westwood Middle School
Elementary: Public
0.59 km
Chester Elementary School
Elementary: Public
0.72 km
Earl Grey Senior Public School
Elementary: Public
0.93 km
Jackman Avenue Junior Public School
Elementary: Public
0.26 km
First Nations School of Toronto
Secondary: Public
1.13 km
Eastdale Collegiate Institute
Secondary: Public
1.71 km
Subway Academy I
Secondary: Public
1.16 km
CALC Secondary School
Secondary: Public
0.98 km
Danforth Collegiate Institute and Technical School
Secondary: Public
1.35 km
Rosedale Heights School of the Arts
Secondary: Public
1.47 km




