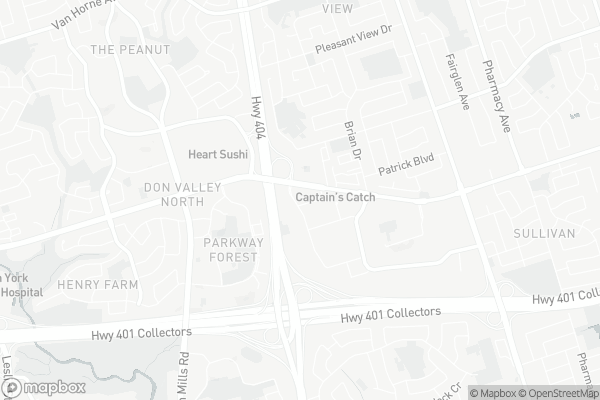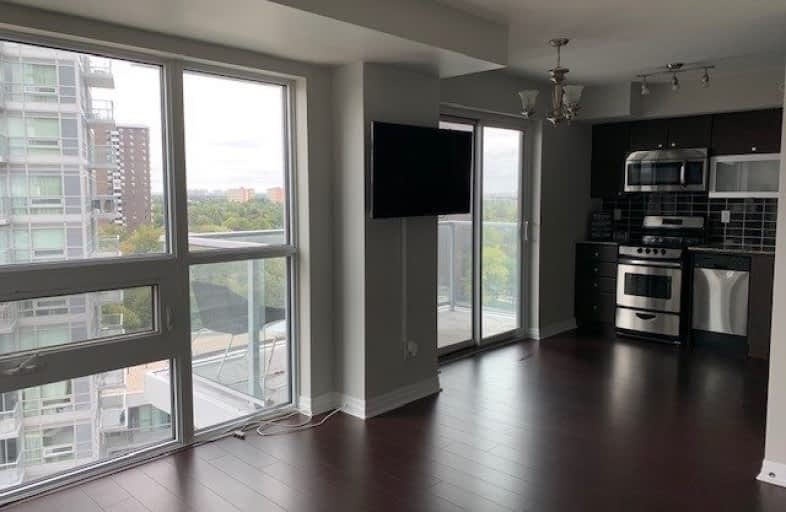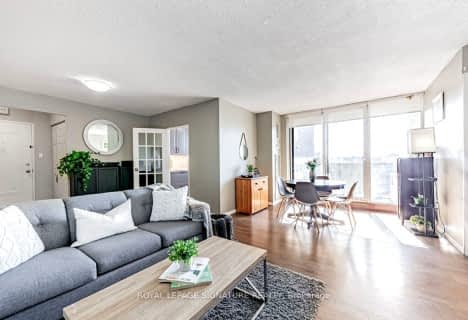
Muirhead Public School
Elementary: PublicSt. Kateri Tekakwitha Catholic School
Elementary: CatholicSt Gerald Catholic School
Elementary: CatholicDonview Middle School
Elementary: PublicBrian Public School
Elementary: PublicForest Manor Public School
Elementary: PublicNorth East Year Round Alternative Centre
Secondary: PublicPleasant View Junior High School
Secondary: PublicGeorge S Henry Academy
Secondary: PublicGeorges Vanier Secondary School
Secondary: PublicSir John A Macdonald Collegiate Institute
Secondary: PublicVictoria Park Collegiate Institute
Secondary: Public- 2 bath
- 2 bed
- 1000 sqft
804-2800 Warden Avenue South, Toronto, Ontario • M1W 3Z6 • L'Amoreaux
- 1 bath
- 0 bed
910-150 Fairview Mall Drive, Toronto, Ontario • M2J 4T1 • Don Valley Village
- 1 bath
- 2 bed
- 900 sqft
1211-25 Silver Springs Boulevard, Toronto, Ontario • M1V 1M9 • L'Amoreaux











