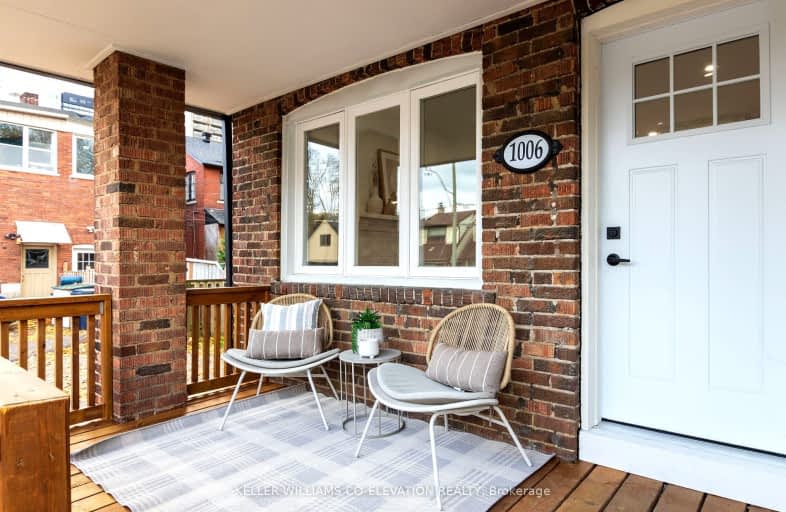
3D Walkthrough
Very Walkable
- Most errands can be accomplished on foot.
88
/100
Excellent Transit
- Most errands can be accomplished by public transportation.
80
/100
Very Bikeable
- Most errands can be accomplished on bike.
76
/100

Sunny View Junior and Senior Public School
Elementary: Public
0.75 km
St Monica Catholic School
Elementary: Catholic
0.62 km
Blythwood Junior Public School
Elementary: Public
0.68 km
John Fisher Junior Public School
Elementary: Public
0.47 km
Davisville Junior Public School
Elementary: Public
1.66 km
Eglinton Junior Public School
Elementary: Public
0.70 km
Msgr Fraser College (Midtown Campus)
Secondary: Catholic
0.98 km
Leaside High School
Secondary: Public
1.62 km
Marshall McLuhan Catholic Secondary School
Secondary: Catholic
1.58 km
North Toronto Collegiate Institute
Secondary: Public
0.55 km
Lawrence Park Collegiate Institute
Secondary: Public
1.68 km
Northern Secondary School
Secondary: Public
0.46 km
-
Irving W. Chapley Community Centre & Park
205 Wilmington Ave, Toronto ON M3H 6B3 1.39km -
Woburn Avenue Dog Park
Woburn Ave (at Jedburgh Rd), Toronto ON 1.85km -
Oriole Park
201 Oriole Pky (Chaplin Crescent), Toronto ON M5P 2H4 1.97km
-
CIBC
1 Eglinton Ave E (at Yonge St.), Toronto ON M4P 3A1 0.94km -
BMO Bank of Montreal
419 Eglinton Ave W, Toronto ON M5N 1A4 1.89km -
CIBC
1623 Ave Rd (at Woburn Ave.), Toronto ON M5M 3X8 2.32km

