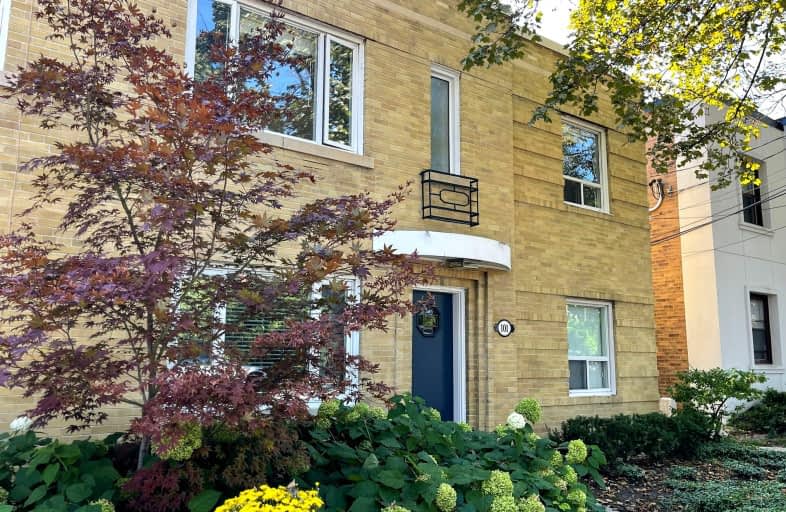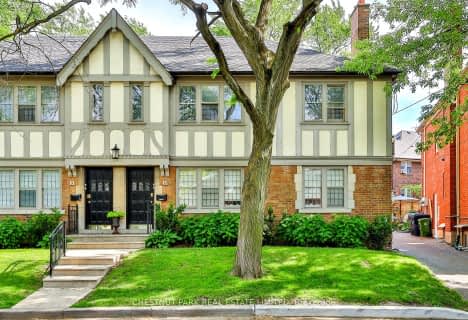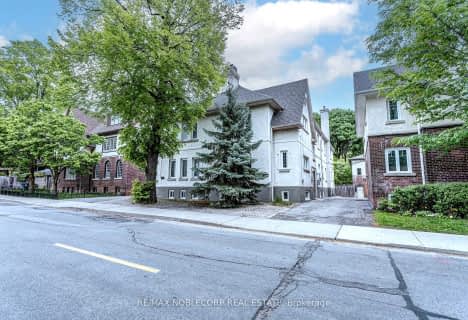Very Walkable
- Most errands can be accomplished on foot.
Excellent Transit
- Most errands can be accomplished by public transportation.
Bikeable
- Some errands can be accomplished on bike.

Blessed Sacrament Catholic School
Elementary: CatholicJohn Ross Robertson Junior Public School
Elementary: PublicJohn Wanless Junior Public School
Elementary: PublicGlenview Senior Public School
Elementary: PublicBedford Park Public School
Elementary: PublicAllenby Junior Public School
Elementary: PublicMsgr Fraser College (Midtown Campus)
Secondary: CatholicLoretto Abbey Catholic Secondary School
Secondary: CatholicMarshall McLuhan Catholic Secondary School
Secondary: CatholicNorth Toronto Collegiate Institute
Secondary: PublicLawrence Park Collegiate Institute
Secondary: PublicNorthern Secondary School
Secondary: Public-
Woburn Avenue Playground
75 Woburn Ave (Duplex Avenue), Ontario 0.66km -
88 Erskine Dog Park
Toronto ON 1.31km -
Irving Paisley Park
3.56km
-
RBC Royal Bank
1635 Ave Rd (at Cranbrooke Ave.), Toronto ON M5M 3X8 0.92km -
RBC Royal Bank
2346 Yonge St (at Orchard View Blvd.), Toronto ON M4P 2W7 1.6km -
BMO Bank of Montreal
2953 Bathurst St (Frontenac), Toronto ON M6B 3B2 1.83km
- 1 bath
- 2 bed
- 700 sqft
Upper-11 Oriole Crescent, Toronto, Ontario • M5P 1L6 • Yonge-St. Clair
- 1 bath
- 3 bed
Upper-38 Saint Germain Avenue, Toronto, Ontario • M5M 1V8 • Lawrence Park North
- 1 bath
- 2 bed
- 1100 sqft
A Ma-809 Duplex Avenue, Toronto, Ontario • M4R 1W6 • Lawrence Park South














