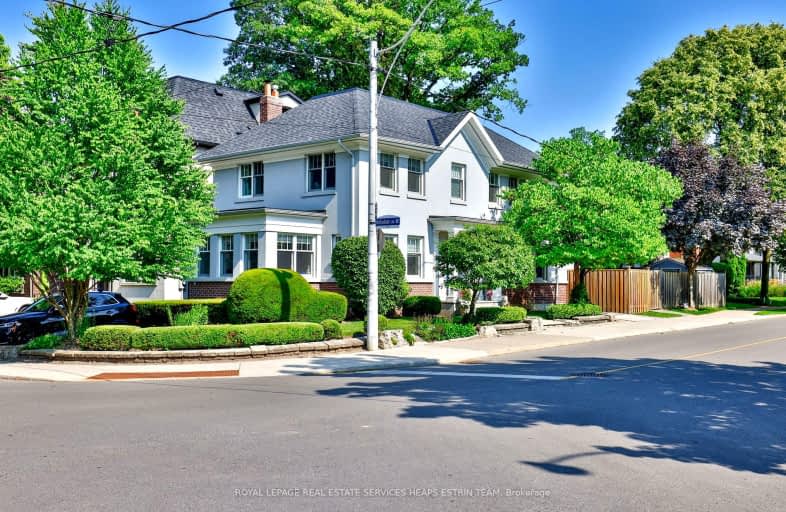
Walker's Paradise
- Daily errands do not require a car.
Rider's Paradise
- Daily errands do not require a car.
Very Bikeable
- Most errands can be accomplished on bike.

Spectrum Alternative Senior School
Elementary: PublicSt Monica Catholic School
Elementary: CatholicOriole Park Junior Public School
Elementary: PublicJohn Fisher Junior Public School
Elementary: PublicDavisville Junior Public School
Elementary: PublicEglinton Junior Public School
Elementary: PublicMsgr Fraser College (Midtown Campus)
Secondary: CatholicForest Hill Collegiate Institute
Secondary: PublicMarshall McLuhan Catholic Secondary School
Secondary: CatholicNorth Toronto Collegiate Institute
Secondary: PublicLawrence Park Collegiate Institute
Secondary: PublicNorthern Secondary School
Secondary: Public-
MIA Brunch Bar
2140 Yonge Street, North York, ON M4S 2A8 0.27km -
St Louis Bar and Grill
2050 Yonge Street, Toronto, ON M4S 1Z9 0.28km -
Oretta Midtown
2131 Yonge Street, Toronto, ON M4S 2A7 0.34km
-
Punto Gelato
2076 Yonge Street, Toronto, ON M4S 2A3 0.26km -
Beanwise
2097 Yonge Street, Toronto, ON M4S 2A4 0.29km -
Padaria Toronto
5 Manor Road E, Toronto, ON M4S 1P7 0.31km
-
Health and Body Revolution
1992 Yonge Street, Toronto, ON M4S 1Z7 0.38km -
F45 Training
1 Eglinton Avenue E, Toronto, ON M4P 3A1 0.53km -
Ferris360
1910 Yonge Street, Toronto, ON M4S 1Z5 0.55km
-
Uptown Pharmacy
243 Eglinton Avenue W, Toronto, ON M4R 1B1 0.53km -
Rexall Pharma Plus
2300 Yonge Street, Yonge Eglinton Centre, Toronto, ON M4P 3C8 0.59km -
Davisville Pharmasave
1901 Yonge Street, Unit 4, Toronto, ON M4S 1Y6 0.61km
-
Zucca
2110 Yonge St, Toronto, ON M4S 2A5 0.25km -
Mariachi's Restaurant
2084 Yonge St, Toronto, ON M4S 2A3 0.27km -
Juicy Dumpling
2150 Yonge street, Toronto, ON M4S 2A8 0.27km
-
Yonge Eglinton Centre
2300 Yonge St, Toronto, ON M4P 1E4 0.55km -
Leaside Village
85 Laird Drive, Toronto, ON M4G 3T8 3.2km -
Yorkville Village
55 Avenue Road, Toronto, ON M5R 3L2 3.51km
-
Farm Boy
2149 Yonge St., Unit 201, Toronto, ON M4S 2A7 0.33km -
Fresh Buy Market
1913 Yonge Street, Toronto, ON M4S 1Z3 0.56km -
Metro
2300 Yonge Street, Toronto, ON M4P 1E4 0.55km
-
LCBO - Yonge Eglinton Centre
2300 Yonge St, Yonge and Eglinton, Toronto, ON M4P 1E4 0.55km -
Wine Rack
2447 Yonge Street, Toronto, ON M4P 2H5 0.96km -
LCBO
111 St Clair Avenue W, Toronto, ON M4V 1N5 1.75km
-
Husky
861 Avenue Rd, Toronto, ON M5P 2K4 0.59km -
Petro Canada
1021 Avenue Road, Toronto, ON M5P 2K9 0.61km -
Daily Food Mart
8 Pailton Crescent, Toronto, ON M4S 2H8 0.99km
-
Cineplex Cinemas
2300 Yonge Street, Toronto, ON M4P 1E4 0.59km -
Mount Pleasant Cinema
675 Mt Pleasant Rd, Toronto, ON M4S 2N2 1.04km -
The ROM Theatre
100 Queen's Park, Toronto, ON M5S 2C6 3.89km
-
Toronto Public Library - Northern District Branch
40 Orchard View Boulevard, Toronto, ON M4R 1B9 0.65km -
Toronto Public Library - Mount Pleasant
599 Mount Pleasant Road, Toronto, ON M4S 2M5 1.05km -
Toronto Public Library - Forest Hill Library
700 Eglinton Avenue W, Toronto, ON M5N 1B9 1.59km
-
MCI Medical Clinics
160 Eglinton Avenue E, Toronto, ON M4P 3B5 0.85km -
SickKids
555 University Avenue, Toronto, ON M5G 1X8 1.95km -
Sunnybrook Health Sciences Centre
2075 Bayview Avenue, Toronto, ON M4N 3M5 2.92km
- 4 bath
- 3 bed
- 3000 sqft
136 Farnham Avenue, Toronto, Ontario • M4V 1H4 • Yonge-St. Clair
- 4 bath
- 4 bed
- 2500 sqft
39 Standish Avenue, Toronto, Ontario • M4W 3B2 • Rosedale-Moore Park
- 4 bath
- 4 bed
- 1500 sqft
105 Lascelles Boulevard, Toronto, Ontario • M5P 2E5 • Yonge-Eglinton













