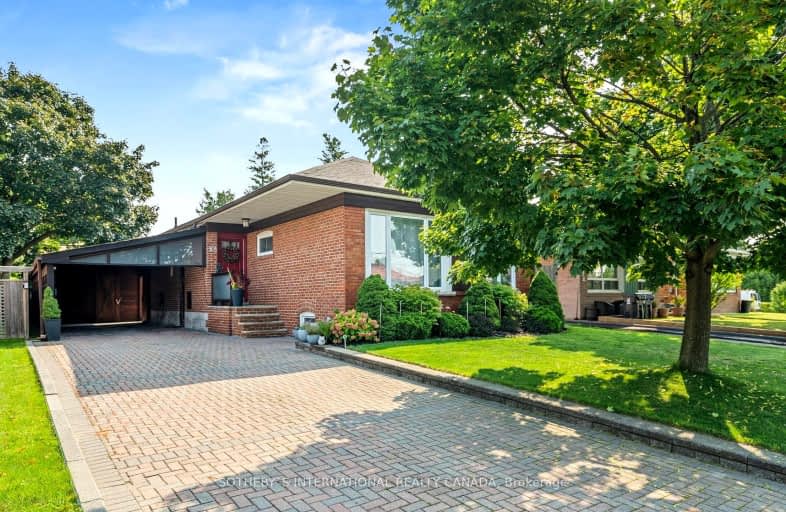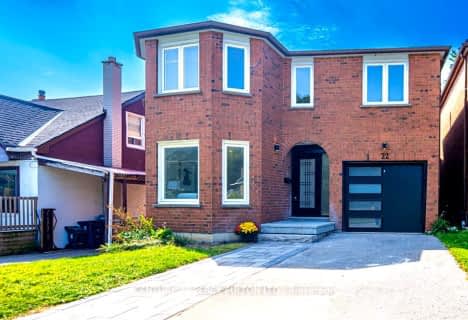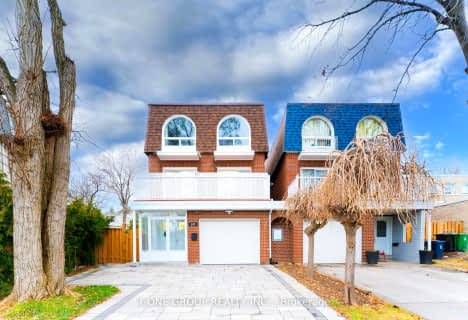
Lynngate Junior Public School
Elementary: PublicSt Kevin Catholic School
Elementary: CatholicVradenburg Junior Public School
Elementary: PublicTerraview-Willowfield Public School
Elementary: PublicMaryvale Public School
Elementary: PublicOur Lady of Wisdom Catholic School
Elementary: CatholicCaring and Safe Schools LC2
Secondary: PublicParkview Alternative School
Secondary: PublicStephen Leacock Collegiate Institute
Secondary: PublicWexford Collegiate School for the Arts
Secondary: PublicSenator O'Connor College School
Secondary: CatholicVictoria Park Collegiate Institute
Secondary: Public-
Sandover Park
Sandover Dr (at Clayland Dr.), Toronto ON 2.24km -
Graydon Hall Park
Graydon Hall Dr. & Don Mills Rd., North York ON 3.15km -
Highland Heights Park
30 Glendower Circt, Toronto ON 3.34km
-
TD Bank
2135 Victoria Park Ave (at Ellesmere Avenue), Scarborough ON M1R 0G1 1.14km -
CIBC
2904 Sheppard Ave E (at Victoria Park), Toronto ON M1T 3J4 1.7km -
TD Bank Financial Group
26 William Kitchen Rd (at Kennedy Rd), Scarborough ON M1P 5B7 2.12km
- 2 bath
- 3 bed
- 1100 sqft
5 Pynford Crescent, Toronto, Ontario • M3A 1W7 • Parkwoods-Donalda
- 5 bath
- 4 bed
22 Reidmount Avenue, Toronto, Ontario • M1S 1B2 • Agincourt South-Malvern West
- 3 bath
- 3 bed
- 1100 sqft
39 Greengrove Crescent, Toronto, Ontario • M3A 1H8 • Parkwoods-Donalda
- 2 bath
- 4 bed
2 Lauralynn Crescent, Toronto, Ontario • M1S 2H4 • Agincourt South-Malvern West
- 4 bath
- 4 bed
- 2000 sqft
147 Chipwood Crescent, Toronto, Ontario • M2J 3X6 • Pleasant View
- 2 bath
- 3 bed
- 1500 sqft
52 Lamont Avenue, Toronto, Ontario • M1S 1A9 • Agincourt South-Malvern West
- 3 bath
- 3 bed
33 Agincourt Drive, Toronto, Ontario • M1S 1M5 • Agincourt South-Malvern West














