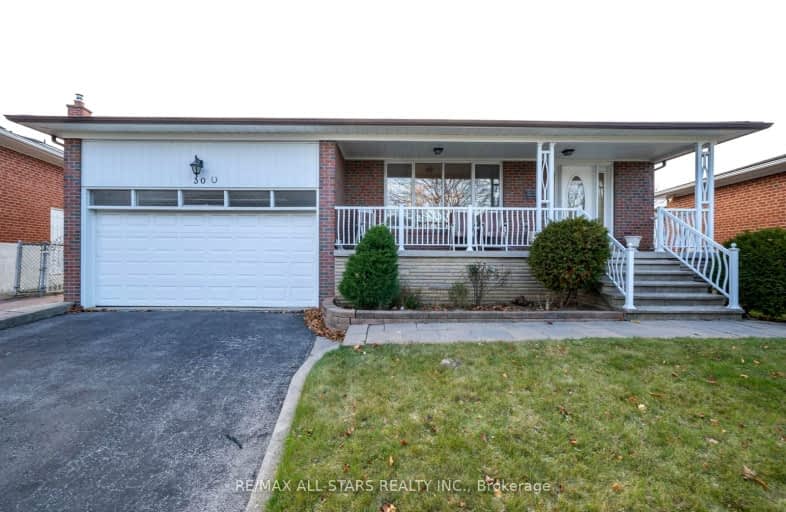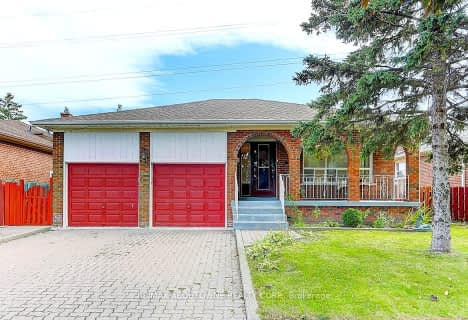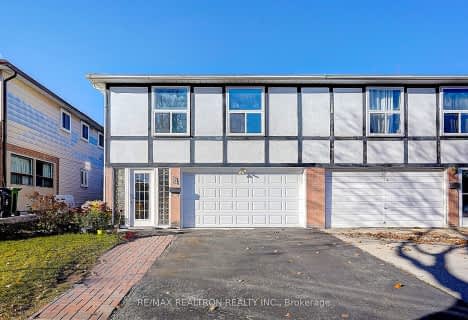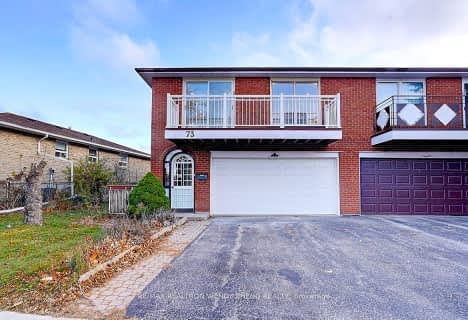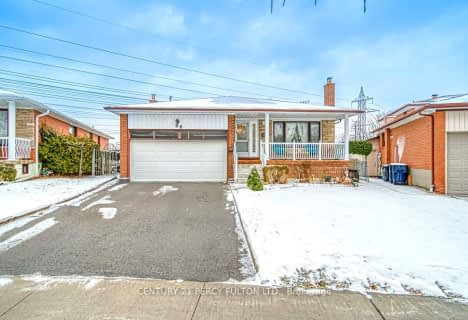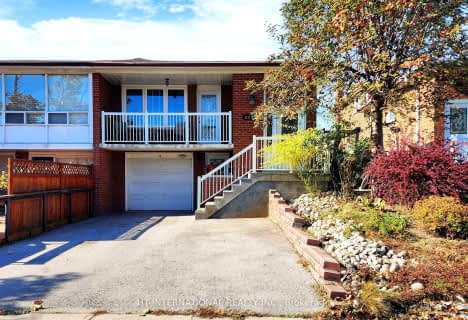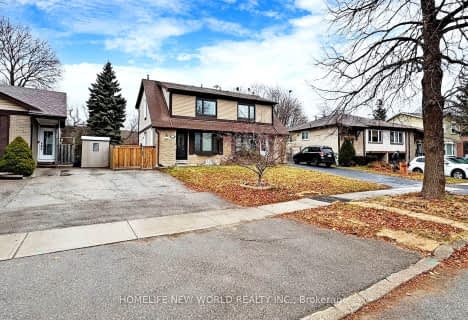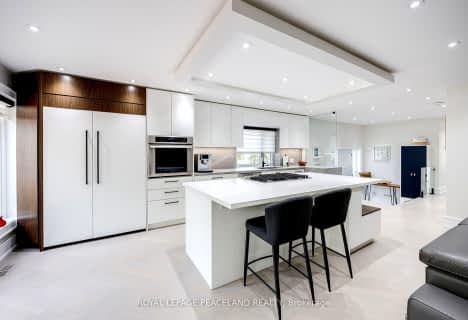Very Walkable
- Most errands can be accomplished on foot.
Good Transit
- Some errands can be accomplished by public transportation.
Bikeable
- Some errands can be accomplished on bike.

Chester Le Junior Public School
Elementary: PublicEpiphany of our Lord Catholic Academy
Elementary: CatholicPleasant View Junior High School
Elementary: PublicFairglen Junior Public School
Elementary: PublicJ B Tyrrell Senior Public School
Elementary: PublicBrian Public School
Elementary: PublicNorth East Year Round Alternative Centre
Secondary: PublicPleasant View Junior High School
Secondary: PublicMsgr Fraser College (Midland North)
Secondary: CatholicL'Amoreaux Collegiate Institute
Secondary: PublicDr Norman Bethune Collegiate Institute
Secondary: PublicSir John A Macdonald Collegiate Institute
Secondary: Public-
Shawnee Park
North York ON 1.13km -
Bridlewood Park
445 Huntingwood Dr (btwn Pharmacy Ave. & Warden Ave.), Toronto ON M1W 1G3 1.13km -
Old Sheppard Park
100 Old Sheppard Ave (Old Sheppard Avenue and Brian Drive), Toronto ON M2J 3L5 1.3km
-
TD Bank Financial Group
2565 Warden Ave (at Bridletowne Cir.), Scarborough ON M1W 2H5 1.23km -
Finch-Leslie Square
191 Ravel Rd, Toronto ON M2H 1T1 3.16km -
TD Bank Financial Group
7080 Warden Ave, Markham ON L3R 5Y2 3.6km
- 2 bath
- 3 bed
- 1500 sqft
177 Allanford Road, Toronto, Ontario • M1T 2P1 • Tam O'Shanter-Sullivan
- 2 bath
- 3 bed
- 1500 sqft
16 Cresthaven Drive, Toronto, Ontario • M2H 1L7 • Hillcrest Village
