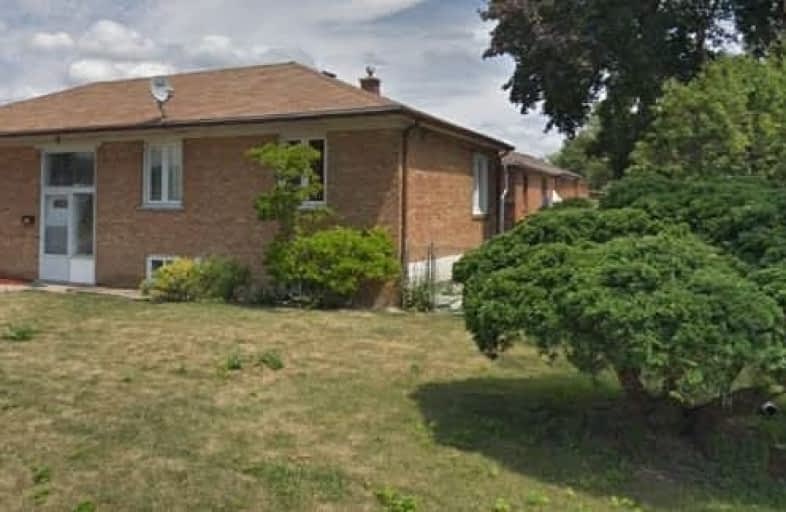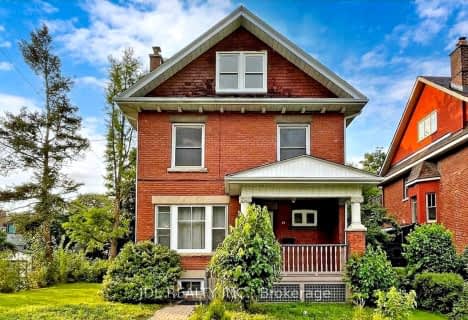
Highview Public School
Elementary: Public
1.10 km
Gracefield Public School
Elementary: Public
0.93 km
Maple Leaf Public School
Elementary: Public
0.97 km
Amesbury Middle School
Elementary: Public
0.85 km
Weston Memorial Junior Public School
Elementary: Public
0.94 km
St Bernard Catholic School
Elementary: Catholic
1.11 km
York Humber High School
Secondary: Public
2.71 km
Downsview Secondary School
Secondary: Public
2.75 km
Madonna Catholic Secondary School
Secondary: Catholic
2.66 km
Weston Collegiate Institute
Secondary: Public
1.15 km
York Memorial Collegiate Institute
Secondary: Public
3.22 km
Chaminade College School
Secondary: Catholic
0.58 km






