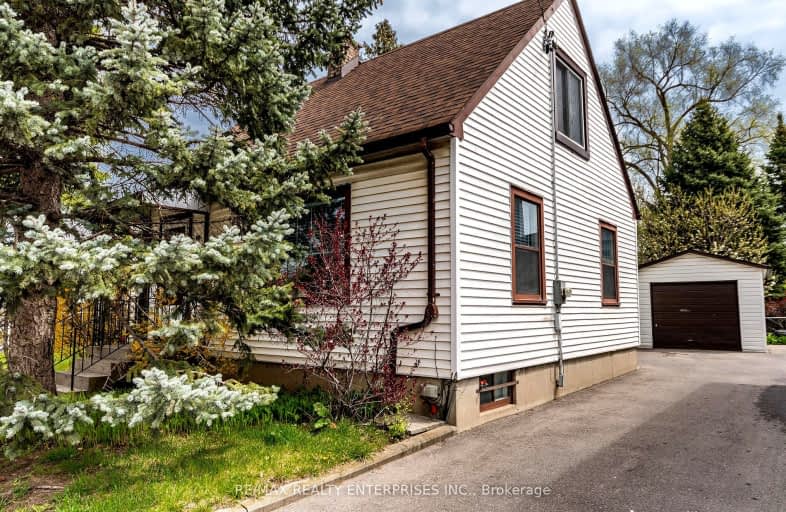Very Walkable
- Most errands can be accomplished on foot.
80
/100
Excellent Transit
- Most errands can be accomplished by public transportation.
80
/100
Bikeable
- Some errands can be accomplished on bike.
51
/100

Gracefield Public School
Elementary: Public
1.37 km
Bala Avenue Community School
Elementary: Public
0.94 km
Amesbury Middle School
Elementary: Public
1.25 km
Brookhaven Public School
Elementary: Public
0.57 km
Portage Trail Community School
Elementary: Public
1.05 km
St Bernard Catholic School
Elementary: Catholic
0.55 km
Frank Oke Secondary School
Secondary: Public
2.75 km
York Humber High School
Secondary: Public
1.20 km
Blessed Archbishop Romero Catholic Secondary School
Secondary: Catholic
2.36 km
Weston Collegiate Institute
Secondary: Public
1.08 km
York Memorial Collegiate Institute
Secondary: Public
1.99 km
Chaminade College School
Secondary: Catholic
1.35 km
-
Coronation Park
2700 Eglinton Ave W (at Blackcreek Dr.), Etobicoke ON M6M 1V1 1.86km -
Earlscourt Park
1200 Lansdowne Ave, Toronto ON M6H 3Z8 4.64km -
Perth Square Park
350 Perth Ave (at Dupont St.), Toronto ON 5.3km
-
TD Bank Financial Group
2623 Eglinton Ave W, Toronto ON M6M 1T6 2.09km -
CIBC
1400 Lawrence Ave W (at Keele St.), Toronto ON M6L 1A7 2.11km -
President's Choice Financial ATM
3671 Dundas St W, Etobicoke ON M6S 2T3 3.61km
$
$2,995
- 1 bath
- 3 bed
- 700 sqft
1132 Glengrove Avenue, Toronto, Ontario • M6B 2K4 • Yorkdale-Glen Park
$
$3,600
- 2 bath
- 3 bed
- 1100 sqft
241 Epsom Downs Drive, Toronto, Ontario • M3M 1T3 • Downsview-Roding-CFB














