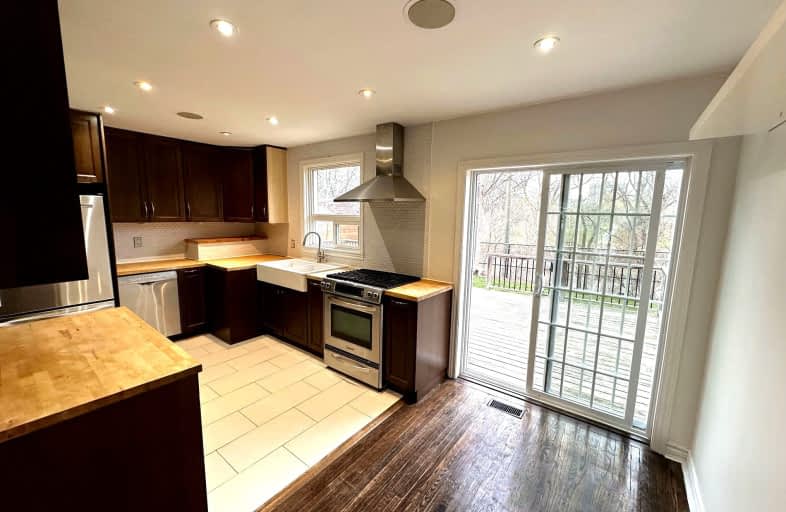Somewhat Walkable
- Some errands can be accomplished on foot.
Excellent Transit
- Most errands can be accomplished by public transportation.
Bikeable
- Some errands can be accomplished on bike.

Lambton Park Community School
Elementary: PublicCordella Junior Public School
Elementary: PublicBala Avenue Community School
Elementary: PublicRockcliffe Middle School
Elementary: PublicRoselands Junior Public School
Elementary: PublicOur Lady of Victory Catholic School
Elementary: CatholicFrank Oke Secondary School
Secondary: PublicYork Humber High School
Secondary: PublicRunnymede Collegiate Institute
Secondary: PublicBlessed Archbishop Romero Catholic Secondary School
Secondary: CatholicWeston Collegiate Institute
Secondary: PublicYork Memorial Collegiate Institute
Secondary: Public-
Henrietta Park
5 Henrietta St, Toronto ON M6N 1S4 1.87km -
Étienne Brulé Park
13 Crosby Ave, Toronto ON M6S 2P8 2.03km -
Earlscourt Park
1200 Lansdowne Ave, Toronto ON M6H 3Z8 4.08km
-
President's Choice Financial ATM
3671 Dundas St W, Etobicoke ON M6S 2T3 1.7km -
TD Bank Financial Group
1440 Royal York Rd (Summitcrest), Etobicoke ON M9P 3B1 2.28km -
RBC Royal Bank
1970 Saint Clair Ave W, Toronto ON M6N 0A3 2.72km
- 4 bath
- 3 bed
- 1500 sqft
Upper-14 Rotherham Avenue, Toronto, Ontario • M6M 1L8 • Keelesdale-Eglinton West
- 2 bath
- 3 bed
- 1100 sqft
Main+-7 Cliff Street, Toronto, Ontario • M6N 4L5 • Rockcliffe-Smythe
- 1 bath
- 3 bed
01-349 St Johns Road, Toronto, Ontario • M6S 2K5 • Runnymede-Bloor West Village
- 2 bath
- 3 bed
- 1100 sqft
Upper-55 Gotham Court, Toronto, Ontario • M6M 2N9 • Brookhaven-Amesbury
- 2 bath
- 3 bed
- 700 sqft
109 Westrose Avenue East, Toronto, Ontario • M8X 2A5 • Kingsway South
- 1 bath
- 3 bed
763 Windermere Avenue, Toronto, Ontario • M6S 3M5 • Runnymede-Bloor West Village














