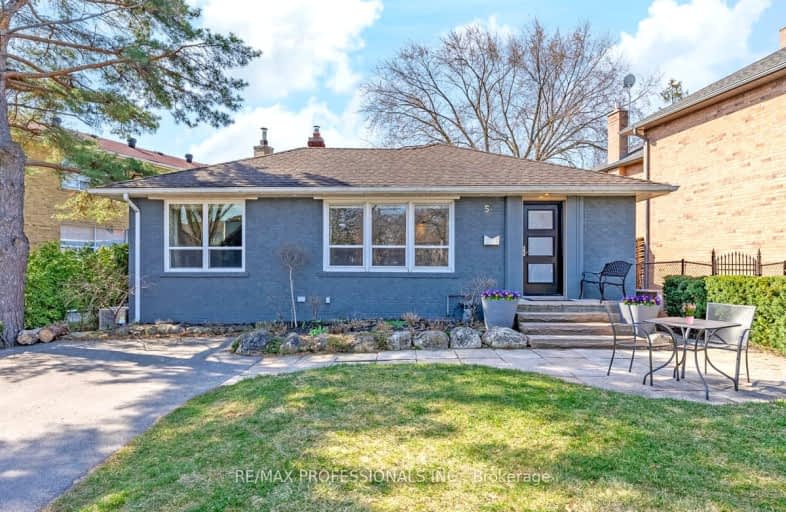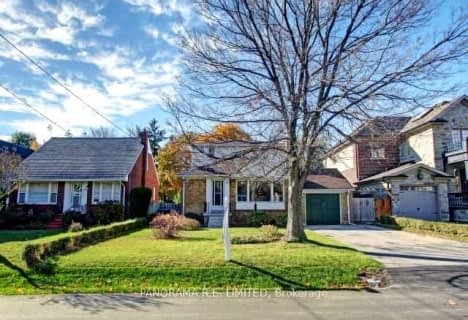Car-Dependent
- Most errands require a car.
Excellent Transit
- Most errands can be accomplished by public transportation.
Very Bikeable
- Most errands can be accomplished on bike.

Humber Valley Village Junior Middle School
Elementary: PublicRosethorn Junior School
Elementary: PublicIslington Junior Middle School
Elementary: PublicLambton Kingsway Junior Middle School
Elementary: PublicOur Lady of Peace Catholic School
Elementary: CatholicOur Lady of Sorrows Catholic School
Elementary: CatholicEtobicoke Year Round Alternative Centre
Secondary: PublicFrank Oke Secondary School
Secondary: PublicEtobicoke School of the Arts
Secondary: PublicEtobicoke Collegiate Institute
Secondary: PublicRichview Collegiate Institute
Secondary: PublicBishop Allen Academy Catholic Secondary School
Secondary: Catholic-
Pizzeria Via Napoli
4923 Dundas Street W, Toronto, ON M9A 1B6 0.57km -
Fox & Fiddle Precinct
4946 Dundas St W, Etobicoke, ON M9A 1B7 0.63km -
Black Angus Steakhouse
3250 Bloor Street W, Suite 126, Etobicoke, ON M8X 2X4 0.93km
-
Montgomery's Inn Museum & Tea Room
4709 Dundas Street W, Toronto, ON M9A 1A9 0.17km -
Coco Fresh Tea & Juice
4868 Dundas Street W, Toronto, ON M9A 1B5 0.4km -
Cafe On the Go
Islington And Bloor, Toronto, ON M8X 0.88km
-
Rexall Pharmacy
4890 Dundas Street W, Etobicoke, ON M9A 1B5 0.46km -
Pharmaplus Drugmart
4890 Dundas St W, Toronto, ON M9A 1B5 0.46km -
Shoppers Drug Mart
270 The Kingsway, Toronto, ON M9A 3T7 1.12km
-
Osmow's
4850 Dundas Street W, Etobicoke, ON M9A 1B4 0.3km -
SORSI E MORSI
4900 DUNDAS STREET WEST, ETOBICOKE, ON M9A 1B5 0.49km -
Fire Wings
4903 Dundas Street W, Etobicoke, ON M9A 1B2 0.51km
-
HearingLife
270 The Kingsway, Etobicoke, ON M9A 3T7 1.13km -
Six Points Plaza
5230 Dundas Street W, Etobicoke, ON M9B 1A8 1.75km -
Cloverdale Mall
250 The East Mall, Etobicoke, ON M9B 3Y8 3.36km
-
Rabba Fine Foods Stores
4869 Dundas St W, Etobicoke, ON M9A 1B2 0.36km -
Sobeys
3250-3300 Bloor Street W, Toronto, ON M8X 2X9 0.91km -
Loblaws
270 The Kingsway, Etobicoke, ON M9A 3T7 1.07km
-
LCBO
2946 Bloor St W, Etobicoke, ON M8X 1B7 1.54km -
The Beer Store
3524 Dundas St W, York, ON M6S 2S1 3.3km -
LCBO - Dundas and Jane
3520 Dundas St W, Dundas and Jane, York, ON M6S 2S1 3.32km
-
A-1 Quality Chimney Cleaning and Repair
48 Fieldway Road, Toronto, ON M8Z 3L2 1.39km -
Canada Cycle Sport
363 Bering Avenue, Toronto, ON M8Z 1.85km -
Enercare
123 Judge Road, Etobicoke, ON M8Z 3L2 2km
-
Kingsway Theatre
3030 Bloor Street W, Toronto, ON M8X 1C4 1.28km -
Cineplex Cinemas Queensway and VIP
1025 The Queensway, Etobicoke, ON M8Z 6C7 3.69km -
Revue Cinema
400 Roncesvalles Ave, Toronto, ON M6R 2M9 6.02km
-
Toronto Public Library
36 Brentwood Road N, Toronto, ON M8X 2B5 1.14km -
Toronto Public Library Eatonville
430 Burnhamthorpe Road, Toronto, ON M9B 2B1 2.78km -
Jane Dundas Library
620 Jane Street, Toronto, ON M4W 1A7 3.1km
-
Queensway Care Centre
150 Sherway Drive, Etobicoke, ON M9C 1A4 5.71km -
Trillium Health Centre - Toronto West Site
150 Sherway Drive, Toronto, ON M9C 1A4 5.7km -
St Joseph's Health Centre
30 The Queensway, Toronto, ON M6R 1B5 6.27km
-
Étienne Brulé Park
13 Crosby Ave, Toronto ON M6S 2P8 2.34km -
Grand Avenue Park
Toronto ON 4.08km -
Rennie Park
1 Rennie Ter, Toronto ON M6S 4Z9 4.23km
-
TD Bank Financial Group
1048 Islington Ave, Etobicoke ON M8Z 6A4 2.23km -
TD Bank Financial Group
1315 the Queensway (Kipling), Etobicoke ON M8Z 1S8 3.63km -
RBC Royal Bank
2329 Bloor St W (Windermere Ave), Toronto ON M6S 1P1 3.7km
- 2 bath
- 3 bed
- 700 sqft
19 Ivy Lea Crescent, Toronto, Ontario • M8Y 2B5 • Stonegate-Queensway
- 2 bath
- 3 bed
- 700 sqft
109 Westrose Avenue East, Toronto, Ontario • M8X 2A5 • Kingsway South
- 3 bath
- 3 bed
Unit -4027 Bloor Street West, Toronto, Ontario • M9B 1M4 • Islington-City Centre West
- 5 bath
- 5 bed
- 3500 sqft
15 Agar Crescent, Toronto, Ontario • M9B 5A4 • Islington-City Centre West










