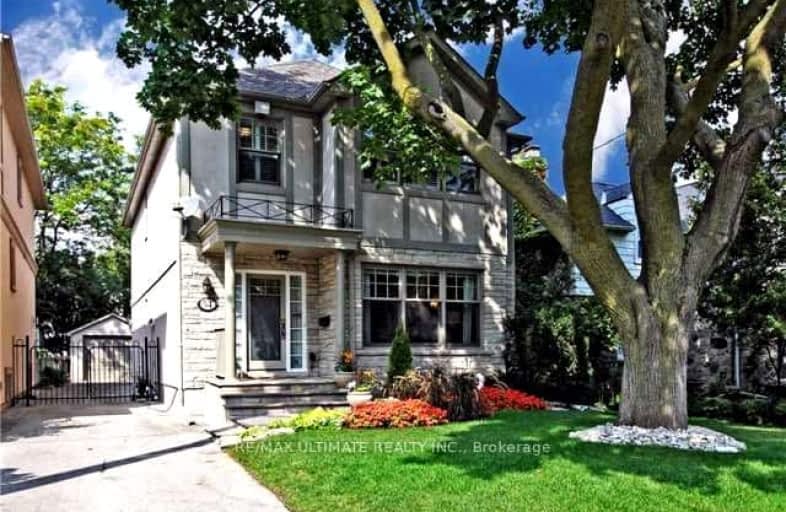Walker's Paradise
- Daily errands do not require a car.
94
/100
Excellent Transit
- Most errands can be accomplished by public transportation.
82
/100
Very Bikeable
- Most errands can be accomplished on bike.
75
/100

Sunnylea Junior School
Elementary: Public
1.11 km
ÉÉC Sainte-Marguerite-d'Youville
Elementary: Catholic
1.72 km
Islington Junior Middle School
Elementary: Public
0.89 km
Lambton Kingsway Junior Middle School
Elementary: Public
1.23 km
Norseman Junior Middle School
Elementary: Public
1.65 km
Our Lady of Sorrows Catholic School
Elementary: Catholic
0.14 km
Frank Oke Secondary School
Secondary: Public
3.03 km
Runnymede Collegiate Institute
Secondary: Public
2.72 km
Etobicoke School of the Arts
Secondary: Public
2.30 km
Etobicoke Collegiate Institute
Secondary: Public
0.44 km
Richview Collegiate Institute
Secondary: Public
3.76 km
Bishop Allen Academy Catholic Secondary School
Secondary: Catholic
1.92 km
-
Chestnut Hill Park
Toronto ON 1.15km -
Tom Riley Park
3200 Bloor St W (at Islington Ave.), Etobicoke ON M8X 1E1 1.31km -
Humbertown Park
Toronto ON 1.79km
-
TD Bank Financial Group
2972 Bloor St W (at Jackson Ave.), Etobicoke ON M8X 1B9 0.64km -
TD Bank Financial Group
1048 Islington Ave, Etobicoke ON M8Z 6A4 1.72km -
TD Bank Financial Group
3868 Bloor St W (at Jopling Ave. N.), Etobicoke ON M9B 1L3 2.07km




