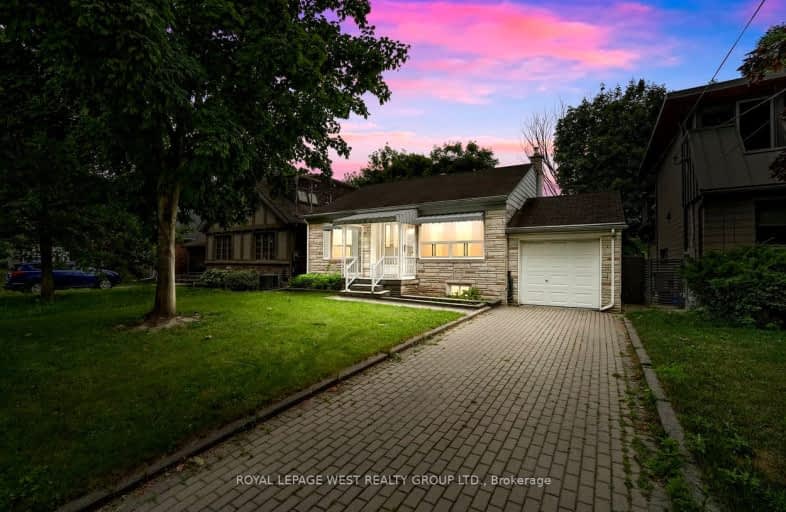Car-Dependent
- Most errands require a car.
Good Transit
- Some errands can be accomplished by public transportation.
Somewhat Bikeable
- Most errands require a car.

Étienne Brûlé Junior School
Elementary: PublicKaren Kain School of the Arts
Elementary: PublicSt Mark Catholic School
Elementary: CatholicSt Louis Catholic School
Elementary: CatholicPark Lawn Junior and Middle School
Elementary: PublicÉÉC Sainte-Marguerite-d'Youville
Elementary: CatholicUrsula Franklin Academy
Secondary: PublicRunnymede Collegiate Institute
Secondary: PublicEtobicoke School of the Arts
Secondary: PublicEtobicoke Collegiate Institute
Secondary: PublicWestern Technical & Commercial School
Secondary: PublicBishop Allen Academy Catholic Secondary School
Secondary: Catholic-
Grand Avenue Park
Toronto ON 1km -
Humber Bay Shores Park
15 Marine Parade Dr, Toronto ON 1.87km -
Rennie Park
1 Rennie Ter, Toronto ON M6S 4Z9 2.38km
-
RBC Royal Bank
1000 the Queensway, Etobicoke ON M8Z 1P7 0.83km -
TD Bank Financial Group
125 the Queensway, Toronto ON M8Y 1H6 1.34km -
TD Bank Financial Group
1048 Islington Ave, Etobicoke ON M8Z 6A4 1.72km
- 2 bath
- 3 bed
- 1100 sqft
mn/2n-681 Annette Street, Toronto, Ontario • M6S 2C9 • Runnymede-Bloor West Village
- 1 bath
- 2 bed
01-5124 Dundas Street West, Toronto, Ontario • M9A 1C2 • Islington-City Centre West
- 2 bath
- 3 bed
- 1500 sqft
17 Cabot Court, Toronto, Ontario • M9A 2H3 • Islington-City Centre West
- 1 bath
- 2 bed
- 700 sqft
MAIN-361 Dalesford Road, Toronto, Ontario • M8Y 1H1 • Stonegate-Queensway














