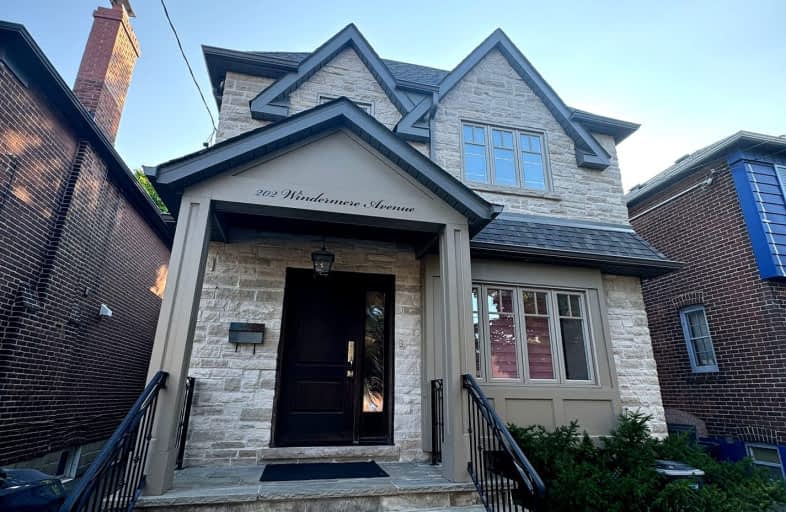Somewhat Walkable
- Some errands can be accomplished on foot.
Good Transit
- Some errands can be accomplished by public transportation.
Bikeable
- Some errands can be accomplished on bike.

Étienne Brûlé Junior School
Elementary: PublicSt Mark Catholic School
Elementary: CatholicSt Pius X Catholic School
Elementary: CatholicSt Cecilia Catholic School
Elementary: CatholicSwansea Junior and Senior Junior and Senior Public School
Elementary: PublicRunnymede Junior and Senior Public School
Elementary: PublicThe Student School
Secondary: PublicUrsula Franklin Academy
Secondary: PublicRunnymede Collegiate Institute
Secondary: PublicEtobicoke School of the Arts
Secondary: PublicWestern Technical & Commercial School
Secondary: PublicHumberside Collegiate Institute
Secondary: Public-
Park Lawn Park
Pk Lawn Rd, Etobicoke ON M8Y 4B6 1.54km -
High Park
1873 Bloor St W (at Parkside Dr), Toronto ON M6R 2Z3 1.59km -
Humber Bay Promenade Park
Lakeshore Blvd W (Lakeshore & Park Lawn), Toronto ON 2.3km
-
CIBC
2990 Bloor St W (at Willingdon Blvd.), Toronto ON M8X 1B9 2.65km -
President's Choice Financial ATM
3671 Dundas St W, Etobicoke ON M6S 2T3 2.86km -
CIBC
4914 Dundas St W (at Burnhamthorpe Rd.), Toronto ON M9A 1B5 4.17km
- 2 bath
- 3 bed
213 Symington Avenue, Toronto, Ontario • M6P 3W5 • Dovercourt-Wallace Emerson-Junction
- 2 bath
- 3 bed
- 1100 sqft
UPPER-2134 Dundas Street West, Toronto, Ontario • M6R 1X2 • Roncesvalles
- 3 bath
- 4 bed
899 Lansdowne Avenue, Toronto, Ontario • M6H 3Z2 • Dovercourt-Wallace Emerson-Junction
- 3 bath
- 3 bed
- 1500 sqft
Upper-54 Stephen Drive East, Toronto, Ontario • M8Y 3M6 • Stonegate-Queensway
- 1 bath
- 3 bed
- 1100 sqft
Upper-77A Runnymede Road, Toronto, Ontario • M6S 2Y4 • High Park-Swansea
- 4 bath
- 3 bed
99 Priscilla Avenue, Toronto, Ontario • M6S 3W4 • Runnymede-Bloor West Village
- 2 bath
- 3 bed
- 1100 sqft
647 Durie Street, Toronto, Ontario • M6S 3H2 • Runnymede-Bloor West Village














