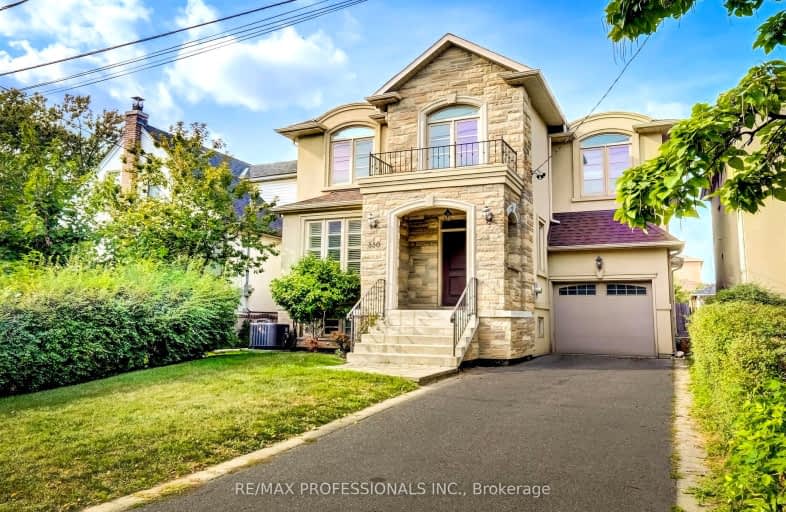Somewhat Walkable
- Some errands can be accomplished on foot.
58
/100
Good Transit
- Some errands can be accomplished by public transportation.
63
/100
Bikeable
- Some errands can be accomplished on bike.
65
/100

George R Gauld Junior School
Elementary: Public
0.54 km
Karen Kain School of the Arts
Elementary: Public
0.70 km
St Mark Catholic School
Elementary: Catholic
1.17 km
St Louis Catholic School
Elementary: Catholic
0.30 km
David Hornell Junior School
Elementary: Public
0.94 km
St Leo Catholic School
Elementary: Catholic
1.21 km
Lakeshore Collegiate Institute
Secondary: Public
3.18 km
Runnymede Collegiate Institute
Secondary: Public
4.26 km
Etobicoke School of the Arts
Secondary: Public
0.80 km
Etobicoke Collegiate Institute
Secondary: Public
3.42 km
Father John Redmond Catholic Secondary School
Secondary: Catholic
3.75 km
Bishop Allen Academy Catholic Secondary School
Secondary: Catholic
1.17 km
-
Loggia Condominiums
1040 the Queensway (at Islington Ave.), Etobicoke ON M8Z 0A7 1.58km -
Humber Bay Park West
100 Humber Bay Park Rd W, Toronto ON 1.71km -
Sir Casimir Gzowski Park
1751 Lake Shore Blvd W, Toronto ON M6S 5A3 2.77km
-
CIBC
1582 the Queensway, Toronto ON M8Z 1V1 1.34km -
TD Bank Financial Group
2472 Lake Shore Blvd W (Allen Ave), Etobicoke ON M8V 1C9 1.48km -
TD Bank Financial Group
1315 the Queensway (Kipling), Etobicoke ON M8Z 1S8 2.46km




