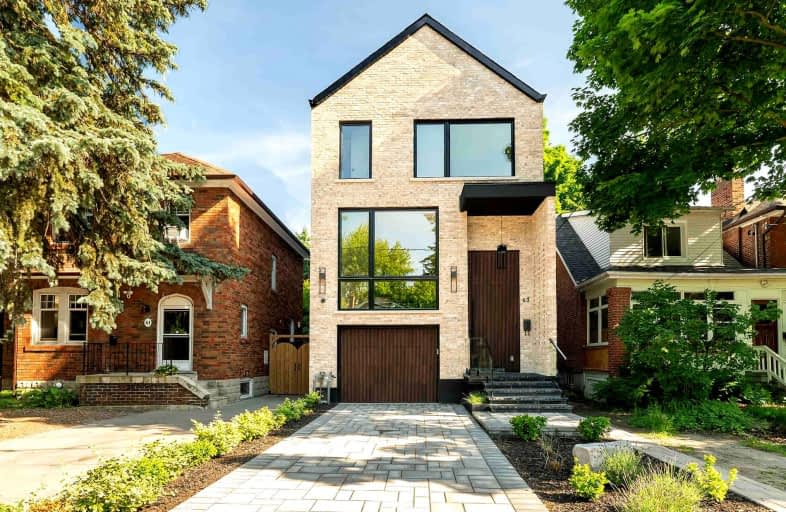Somewhat Walkable
- Some errands can be accomplished on foot.
52
/100
Excellent Transit
- Most errands can be accomplished by public transportation.
77
/100
Very Bikeable
- Most errands can be accomplished on bike.
80
/100

King George Junior Public School
Elementary: Public
0.93 km
St James Catholic School
Elementary: Catholic
1.12 km
Warren Park Junior Public School
Elementary: Public
1.11 km
James Culnan Catholic School
Elementary: Catholic
0.73 km
St Pius X Catholic School
Elementary: Catholic
0.63 km
Humbercrest Public School
Elementary: Public
0.58 km
Frank Oke Secondary School
Secondary: Public
2.10 km
The Student School
Secondary: Public
1.32 km
Ursula Franklin Academy
Secondary: Public
1.29 km
Runnymede Collegiate Institute
Secondary: Public
0.90 km
Western Technical & Commercial School
Secondary: Public
1.29 km
Humberside Collegiate Institute
Secondary: Public
1.68 km
-
Willard Gardens Parkette
55 Mayfield Rd, Toronto ON M6S 1K4 1.13km -
Park Lawn Park
Pk Lawn Rd, Etobicoke ON M8Y 4B6 1.86km -
Rennie Park
1 Rennie Ter, Toronto ON M6S 4Z9 1.65km
-
RBC Royal Bank
2329 Bloor St W (Windermere Ave), Toronto ON M6S 1P1 1km -
President's Choice Financial ATM
3671 Dundas St W, Etobicoke ON M6S 2T3 1.21km -
RBC Royal Bank
1000 the Queensway, Etobicoke ON M8Z 1P7 2.95km







