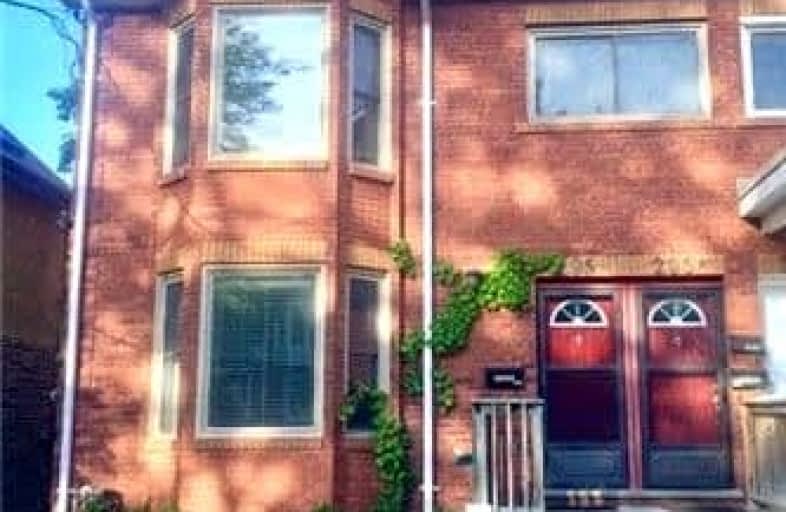Very Walkable
- Most errands can be accomplished on foot.
Excellent Transit
- Most errands can be accomplished by public transportation.
Very Bikeable
- Most errands can be accomplished on bike.

Lucy McCormick Senior School
Elementary: PublicMountview Alternative School Junior
Elementary: PublicHigh Park Alternative School Junior
Elementary: PublicIndian Road Crescent Junior Public School
Elementary: PublicKeele Street Public School
Elementary: PublicAnnette Street Junior and Senior Public School
Elementary: PublicThe Student School
Secondary: PublicUrsula Franklin Academy
Secondary: PublicRunnymede Collegiate Institute
Secondary: PublicBishop Marrocco/Thomas Merton Catholic Secondary School
Secondary: CatholicWestern Technical & Commercial School
Secondary: PublicHumberside Collegiate Institute
Secondary: Public-
Perth Square Park
350 Perth Ave (at Dupont St.), Toronto ON 1.23km -
Wadsworth Park
ON 1.4km -
Campbell Avenue Park
Campbell Ave, Toronto ON 1.49km
-
BMO Bank of Montreal
1502 Dupont St (Dupont & Symington), Toronto ON M6P 3S1 1.33km -
TD Bank Financial Group
1347 St Clair Ave W, Toronto ON M6E 1C3 2.08km -
President's Choice Financial ATM
3671 Dundas St W, Etobicoke ON M6S 2T3 2.33km
- 2 bath
- 5 bed
Upper-1068 Dovercourt Road, Toronto, Ontario • M6H 2X8 • Dovercourt-Wallace Emerson-Junction
- 4 bath
- 4 bed
- 2000 sqft
Main-19 Lambton Avenue, Toronto, Ontario • M6N 2S2 • Rockcliffe-Smythe
- 2 bath
- 5 bed
2nd&3-911 Dovercourt Road, Toronto, Ontario • M6H 2X6 • Palmerston-Little Italy
- 2 bath
- 4 bed
- 2500 sqft
150 Franklin Avenue, Toronto, Ontario • M6P 3Y8 • Dovercourt-Wallace Emerson-Junction











