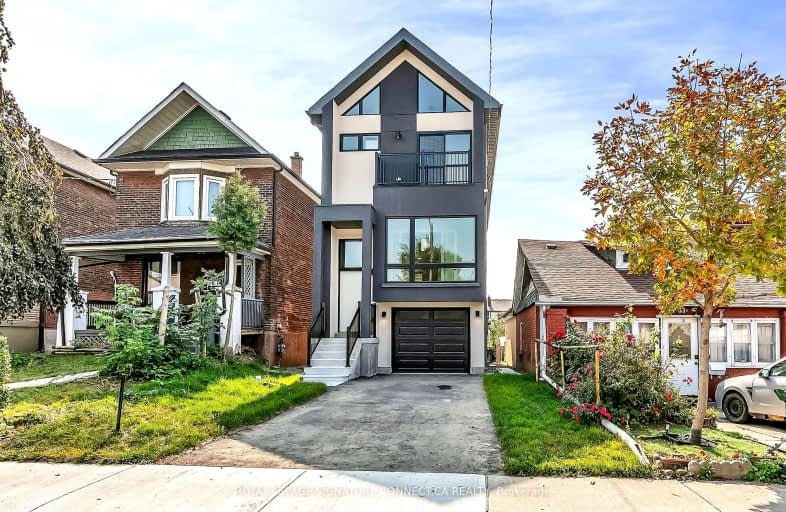Car-Dependent
- Almost all errands require a car.
Excellent Transit
- Most errands can be accomplished by public transportation.
Somewhat Bikeable
- Most errands require a car.

Dennis Avenue Community School
Elementary: PublicCordella Junior Public School
Elementary: PublicKeelesdale Junior Public School
Elementary: PublicHarwood Public School
Elementary: PublicSanta Maria Catholic School
Elementary: CatholicOur Lady of Victory Catholic School
Elementary: CatholicFrank Oke Secondary School
Secondary: PublicYork Humber High School
Secondary: PublicGeorge Harvey Collegiate Institute
Secondary: PublicRunnymede Collegiate Institute
Secondary: PublicBlessed Archbishop Romero Catholic Secondary School
Secondary: CatholicYork Memorial Collegiate Institute
Secondary: Public-
Idlove Restaurant
925 Weston Road, York, ON M6N 3R4 0.29km -
Z Bar & Grille
2527 Eglington Avenue West, Toronto, ON M6M 1T2 1.33km -
Shoeless Joe's Sports Grill - Stockyards
1980 St Clair Ave West, Toronto, ON M6N 0A3 1.73km
-
Supercoffee
1148 Weston Road, Toronto, ON M6N 3S3 0.49km -
Tim Hortons
380 Weston Road, Toronto, ON M6N 5H1 0.82km -
Seara Bakery & Pastry
605 Rogers Road, York, ON M6M 1B9 0.87km
-
Ross' No Frills
25 Photography Drive, Toronto, ON M6M 0A1 0.33km -
Weston Jane Pharmacy
1292 Weston Road, Toronto, ON M6M 4R3 1.05km -
Jane Park Plaza Pharmasave
873 Jane Street, York, ON M6N 4C4 1.18km
-
Dragon House Chinese Food
1019 Weston Rd, York, ON M6N 3R9 0.13km -
Pizza Tazza
878 Weston Road, Toronto, ON M6N 3R4 0.29km -
Idlove Restaurant
925 Weston Road, York, ON M6N 3R4 0.29km
-
Stock Yards Village
1980 St. Clair Avenue W, Toronto, ON M6N 4X9 1.61km -
Toronto Stockyards
590 Keele Street, Toronto, ON M6N 3E7 1.99km -
HearingLife
270 The Kingsway, Etobicoke, ON M9A 3T7 3.73km
-
Ross' No Frills
25 Photography Drive, Toronto, ON M6M 0A1 0.33km -
Food Basics
853 Jane Street, Toronto, ON M6N 4C4 1.2km -
Ample Food Market
605 Rogers Road, Unit A2, Toronto, ON M6M 1B9 1.09km
-
LCBO
2151 St Clair Avenue W, Toronto, ON M6N 1K5 1.79km -
The Beer Store
2153 St. Clair Avenue, Toronto, ON M6N 1K5 1.81km -
LCBO - Dundas and Jane
3520 Dundas St W, Dundas and Jane, York, ON M6S 2S1 2km
-
Powersports TO
24 Nashville Avenue, Toronto, ON M6M 1J1 0.7km -
U-Haul
355 Weston Rd, Toronto, ON M6N 4Y7 0.95km -
Champion Cycle
325 Weston Road, Unit 5C, Toronto, ON M6N 4Z9 1.1km
-
Revue Cinema
400 Roncesvalles Ave, Toronto, ON M6R 2M9 4.55km -
Kingsway Theatre
3030 Bloor Street W, Toronto, ON M8X 1C4 4.62km -
Cineplex Cinemas Yorkdale
Yorkdale Shopping Centre, 3401 Dufferin Street, Toronto, ON M6A 2T9 5.55km
-
Mount Dennis Library
1123 Weston Road, Toronto, ON M6N 3S3 0.4km -
Evelyn Gregory - Toronto Public Library
120 Trowell Avenue, Toronto, ON M6M 1L7 1.04km -
Jane Dundas Library
620 Jane Street, Toronto, ON M4W 1A7 2.12km
-
Humber River Regional Hospital
2175 Keele Street, York, ON M6M 3Z4 1.74km -
Humber River Hospital
1235 Wilson Avenue, Toronto, ON M3M 0B2 4.45km -
St Joseph's Health Centre
30 The Queensway, Toronto, ON M6R 1B5 5.59km
-
Noble Park
Toronto ON 1.57km -
Earlscourt Park
1200 Lansdowne Ave, Toronto ON M6H 3Z8 2.9km -
Campbell Avenue Park
Campbell Ave, Toronto ON 3.69km
-
TD Bank Financial Group
2390 Keele St, Toronto ON M6M 4A5 2.72km -
CIBC
1400 Lawrence Ave W (at Keele St.), Toronto ON M6L 1A7 2.88km -
TD Bank Financial Group
1440 Royal York Rd (Summitcrest), Etobicoke ON M9P 3B1 3.54km





