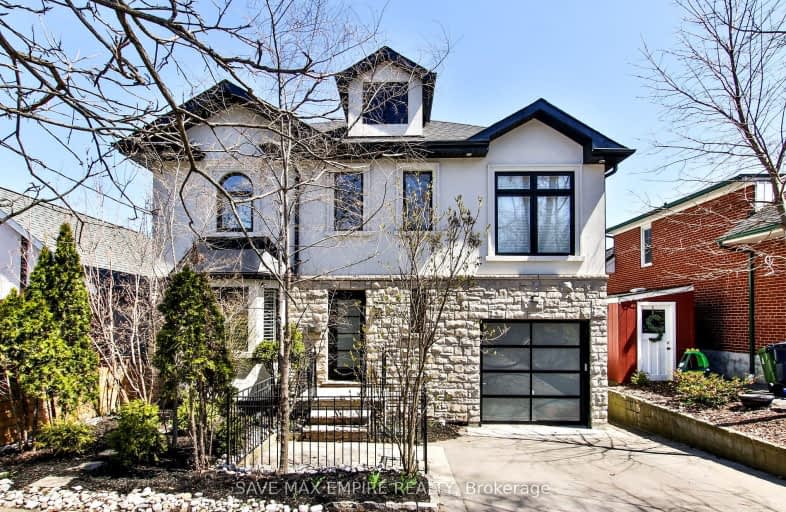Very Walkable
- Most errands can be accomplished on foot.
Good Transit
- Some errands can be accomplished by public transportation.
Very Bikeable
- Most errands can be accomplished on bike.

Étienne Brûlé Junior School
Elementary: PublicSt Mark Catholic School
Elementary: CatholicPark Lawn Junior and Middle School
Elementary: PublicSt Pius X Catholic School
Elementary: CatholicSwansea Junior and Senior Junior and Senior Public School
Elementary: PublicRunnymede Junior and Senior Public School
Elementary: PublicThe Student School
Secondary: PublicUrsula Franklin Academy
Secondary: PublicRunnymede Collegiate Institute
Secondary: PublicEtobicoke School of the Arts
Secondary: PublicWestern Technical & Commercial School
Secondary: PublicHumberside Collegiate Institute
Secondary: Public-
Rennie Park Rink
1 Rennie Terr (in Rennie Park), Toronto ON M8Y 1A2 0.71km -
Rennie Park
1 Rennie Ter, Toronto ON M6S 4Z9 0.87km -
Willard Gardens Parkette
55 Mayfield Rd, Toronto ON M6S 1K4 1.11km
-
RBC Royal Bank
2329 Bloor St W (Windermere Ave), Toronto ON M6S 1P1 1.34km -
Scotiabank
2196 Lakeshore Blvd W, Toronto ON M8V 0E3 1.77km -
TD Bank Financial Group
2472 Lake Shore Blvd W (Allen Ave), Etobicoke ON M8V 1C9 3.01km
- 3 bath
- 4 bed
899 Lansdowne Avenue, Toronto, Ontario • M6H 3Z2 • Dovercourt-Wallace Emerson-Junction




