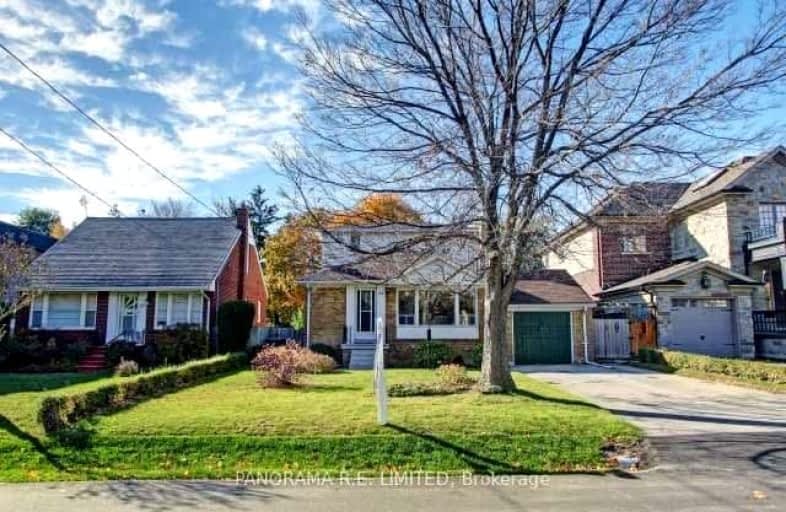Car-Dependent
- Almost all errands require a car.
Good Transit
- Some errands can be accomplished by public transportation.
Bikeable
- Some errands can be accomplished on bike.

West Glen Junior School
Elementary: PublicPrincess Margaret Junior School
Elementary: PublicWedgewood Junior School
Elementary: PublicJohn G Althouse Middle School
Elementary: PublicJosyf Cardinal Slipyj Catholic School
Elementary: CatholicSt Gregory Catholic School
Elementary: CatholicEtobicoke Year Round Alternative Centre
Secondary: PublicCentral Etobicoke High School
Secondary: PublicBurnhamthorpe Collegiate Institute
Secondary: PublicRichview Collegiate Institute
Secondary: PublicMartingrove Collegiate Institute
Secondary: PublicMichael Power/St Joseph High School
Secondary: Catholic-
State & Main Kitchen & Bar
396 The East Mall, Building C, Etobicoke, ON M9B 6L5 1.12km -
The Red Cardinal
555 Burnhamthorpe Road, Etobicoke, ON M9C 2Y3 1.55km -
Kanu Bar & Grill
3832 Bloor Street W, Etobicoke, ON M9B 1L1 2.07km
-
Delimark Cafe
18 Four Seasons Place, Toronto, ON M9B 0.97km -
Tim Hortons
555 Burnhamthorpe Road, Etobicoke, ON M8W 3Z1 1.56km -
Old Mill Pastry & Deli
385 The West Mall, Etobicoke, ON M9C 1E7 1.69km
-
Shoppers Drug Mart
600 The East Mall, Unit 1, Toronto, ON M9B 4B1 0.76km -
Loblaws
380 The East Mall, Etobicoke, ON M9B 6L5 1.34km -
Shoppers Drug Mart
1500 Islington Avenue, Etobicoke, ON M9A 3L8 2.08km
-
Sajisfaction
Toronto, ON M9B 1A8 0.5km -
McNies Fish & Chips
315 Burnhamthorpe Road, Etobicoke, ON M9B 2A2 0.87km -
Shawarma Club
323 Burnhamthorpe Road, Toronto, ON M9B 2A2 0.86km
-
Six Points Plaza
5230 Dundas Street W, Etobicoke, ON M9B 1A8 2.19km -
Cloverdale Mall
250 The East Mall, Etobicoke, ON M9B 3Y8 2.64km -
HearingLife
270 The Kingsway, Etobicoke, ON M9A 3T7 2.99km
-
Shoppers Drug Mart
600 The East Mall, Unit 1, Toronto, ON M9B 4B1 0.76km -
Loblaws
380 The East Mall, Etobicoke, ON M9B 6L5 1.34km -
Chris' No Frills
460 Renforth Drive, Toronto, ON M9C 2N2 2.04km
-
LCBO
211 Lloyd Manor Road, Toronto, ON M9B 6H6 2.16km -
The Beer Store
666 Burhhamthorpe Road, Toronto, ON M9C 2Z4 2.24km -
LCBO
662 Burnhamthorpe Road, Etobicoke, ON M9C 2Z4 2.32km
-
Licensed Furnace Repairman
Toronto, ON M9B 0.65km -
Blue Power
302 The East Mall, Suite 301, Toronto, ON M9B 6C7 1.97km -
Saturn Shell
677 Burnhamthorpe Road, Etobicoke, ON M9C 2Z5 2.21km
-
Kingsway Theatre
3030 Bloor Street W, Toronto, ON M8X 1C4 3.58km -
Cineplex Cinemas Queensway and VIP
1025 The Queensway, Etobicoke, ON M8Z 6C7 5.01km -
Stage West All Suite Hotel & Theatre Restaurant
5400 Dixie Road, Mississauga, ON L4W 4T4 6.3km
-
Toronto Public Library Eatonville
430 Burnhamthorpe Road, Toronto, ON M9B 2B1 1.07km -
Elmbrook Library
2 Elmbrook Crescent, Toronto, ON M9C 5B4 2.35km -
Toronto Public Library
36 Brentwood Road N, Toronto, ON M8X 2B5 3.42km
-
Queensway Care Centre
150 Sherway Drive, Etobicoke, ON M9C 1A4 5.16km -
Trillium Health Centre - Toronto West Site
150 Sherway Drive, Toronto, ON M9C 1A4 5.16km -
Humber River Regional Hospital
2175 Keele Street, York, ON M6M 3Z4 8.04km
-
Donnybrook Park
43 Loyalist Rd, Toronto ON 2.82km -
Magwood Park
Toronto ON 4.62km -
Pools, Mississauga , Forest Glen Park Splash Pad
3545 Fieldgate Dr, Mississauga ON 4.78km
-
TD Bank Financial Group
1498 Islington Ave, Etobicoke ON M9A 3L7 2.06km -
TD Bank Financial Group
1315 the Queensway (Kipling), Etobicoke ON M8Z 1S8 4.5km -
HSBC Bank Canada
170 Attwell Dr, Toronto ON M9W 5Z5 4.52km


