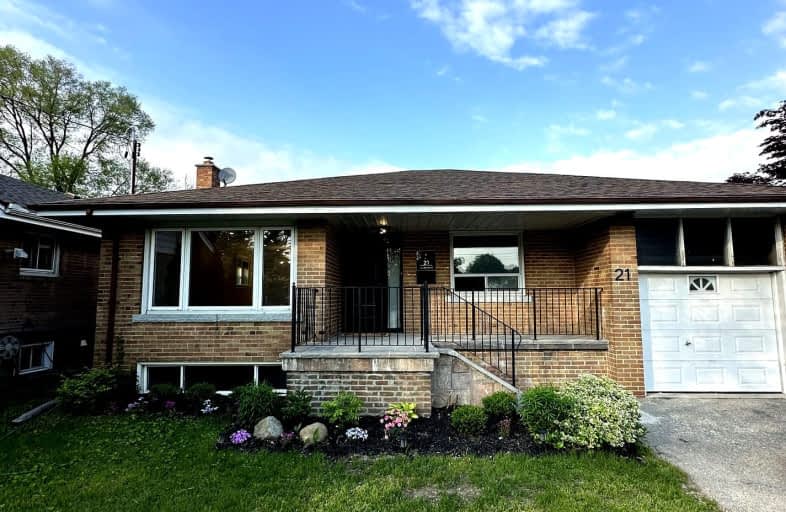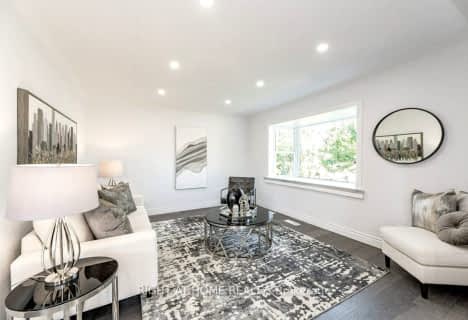Somewhat Walkable
- Some errands can be accomplished on foot.
Good Transit
- Some errands can be accomplished by public transportation.
Bikeable
- Some errands can be accomplished on bike.

Karen Kain School of the Arts
Elementary: PublicSt Louis Catholic School
Elementary: CatholicSunnylea Junior School
Elementary: PublicHoly Angels Catholic School
Elementary: CatholicÉÉC Sainte-Marguerite-d'Youville
Elementary: CatholicNorseman Junior Middle School
Elementary: PublicFrank Oke Secondary School
Secondary: PublicLakeshore Collegiate Institute
Secondary: PublicRunnymede Collegiate Institute
Secondary: PublicEtobicoke School of the Arts
Secondary: PublicEtobicoke Collegiate Institute
Secondary: PublicBishop Allen Academy Catholic Secondary School
Secondary: Catholic-
Tom Riley Park
3200 Bloor St W (at Islington Ave.), Etobicoke ON M8X 1E1 1.3km -
Park Lawn Park
Pk Lawn Rd, Etobicoke ON M8Y 4B6 1.22km -
Chestnut Hill Park
Toronto ON 2.68km
-
TD Bank Financial Group
1048 Islington Ave, Etobicoke ON M8Z 6A4 0.79km -
TD Bank Financial Group
2972 Bloor St W (at Jackson Ave.), Etobicoke ON M8X 1B9 1.41km -
RBC Royal Bank
1000 the Queensway, Etobicoke ON M8Z 1P7 1.77km
- 2 bath
- 3 bed
- 1500 sqft
98 Humbercrest Boulevard, Toronto, Ontario • M6S 4L3 • Lambton Baby Point
- 2 bath
- 3 bed
- 700 sqft
19 Ivy Lea Crescent, Toronto, Ontario • M8Y 2B5 • Stonegate-Queensway
- — bath
- — bed
- — sqft
Main -4 Martin Grove Road, Toronto, Ontario • M9B 4J9 • Islington-City Centre West











