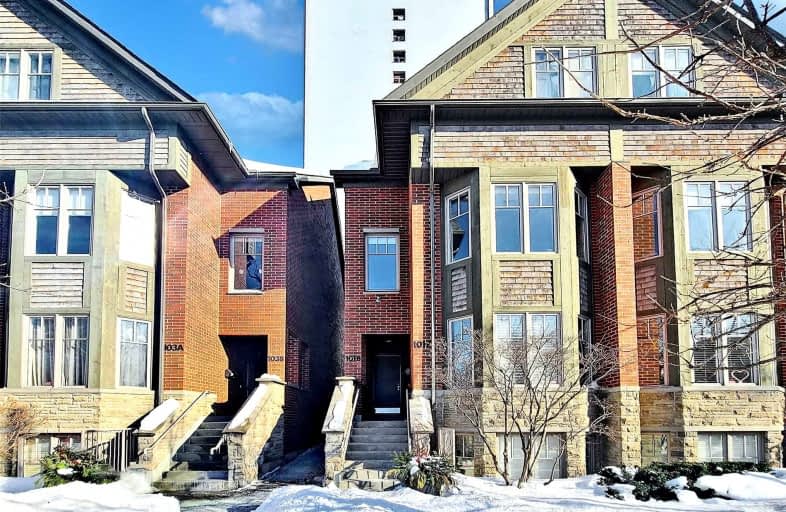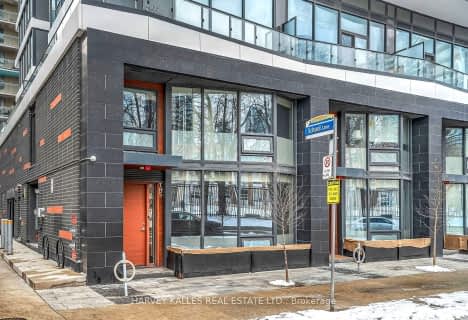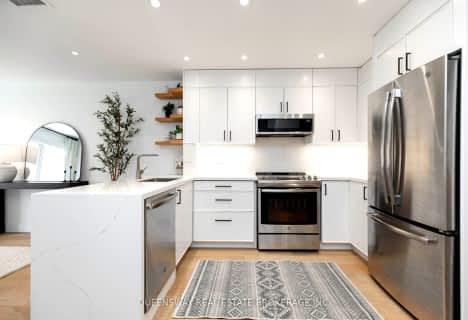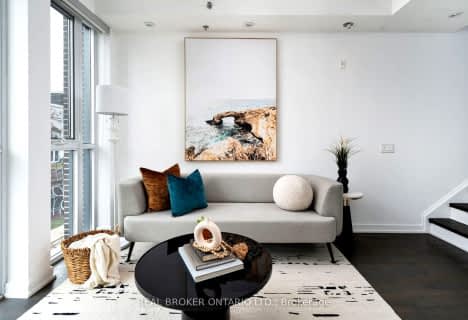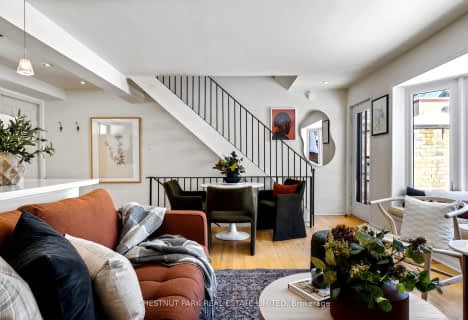
da Vinci School
Elementary: PublicLord Lansdowne Junior and Senior Public School
Elementary: PublicHillcrest Community School
Elementary: PublicHuron Street Junior Public School
Elementary: PublicPalmerston Avenue Junior Public School
Elementary: PublicKing Edward Junior and Senior Public School
Elementary: PublicMsgr Fraser Orientation Centre
Secondary: CatholicWest End Alternative School
Secondary: PublicMsgr Fraser College (Alternate Study) Secondary School
Secondary: CatholicLoretto College School
Secondary: CatholicHarbord Collegiate Institute
Secondary: PublicCentral Technical School
Secondary: Public- 3 bath
- 2 bed
- 1800 sqft
TH7-40 Westmoreland Avenue, Toronto, Ontario • M6H 2Z7 • Dovercourt-Wallace Emerson-Junction
- 3 bath
- 2 bed
- 1600 sqft
TH 8-50 Bartlett Avenue, Toronto, Ontario • M6H 3E6 • Dovercourt-Wallace Emerson-Junction
- 2 bath
- 2 bed
- 1200 sqft
293 Mutual Street, Toronto, Ontario • M4Y 1X6 • Church-Yonge Corridor
- 3 bath
- 3 bed
- 1000 sqft
TH5-85 Wood Street, Toronto, Ontario • M4Y 0E8 • Church-Yonge Corridor
- 3 bath
- 3 bed
- 1600 sqft
1019B College Street, Toronto, Ontario • M6H 1A8 • Little Portugal
- 3 bath
- 3 bed
- 1600 sqft
TH1-41 Ossington Avenue, Toronto, Ontario • M6J 2Y9 • Trinity Bellwoods
- 3 bath
- 2 bed
- 1200 sqft
TH 11-70 Shaftesbury Avenue, Toronto, Ontario • M4T 1A3 • Rosedale-Moore Park
