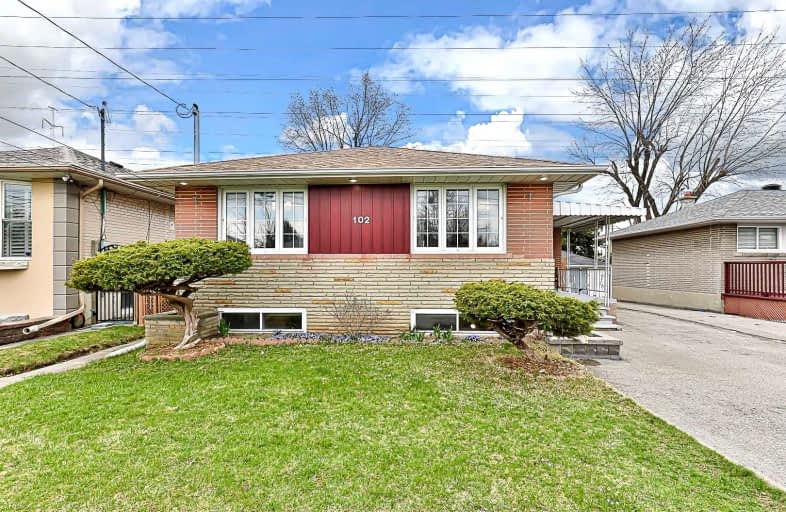
Video Tour

Ben Heppner Vocal Music Academy
Elementary: Public
0.43 km
Heather Heights Junior Public School
Elementary: Public
0.40 km
Henry Hudson Senior Public School
Elementary: Public
0.40 km
St Thomas More Catholic School
Elementary: Catholic
0.48 km
Woburn Junior Public School
Elementary: Public
0.67 km
Churchill Heights Public School
Elementary: Public
0.62 km
Maplewood High School
Secondary: Public
2.82 km
West Hill Collegiate Institute
Secondary: Public
2.31 km
Woburn Collegiate Institute
Secondary: Public
0.74 km
Cedarbrae Collegiate Institute
Secondary: Public
2.37 km
Lester B Pearson Collegiate Institute
Secondary: Public
2.98 km
St John Paul II Catholic Secondary School
Secondary: Catholic
2.20 km













