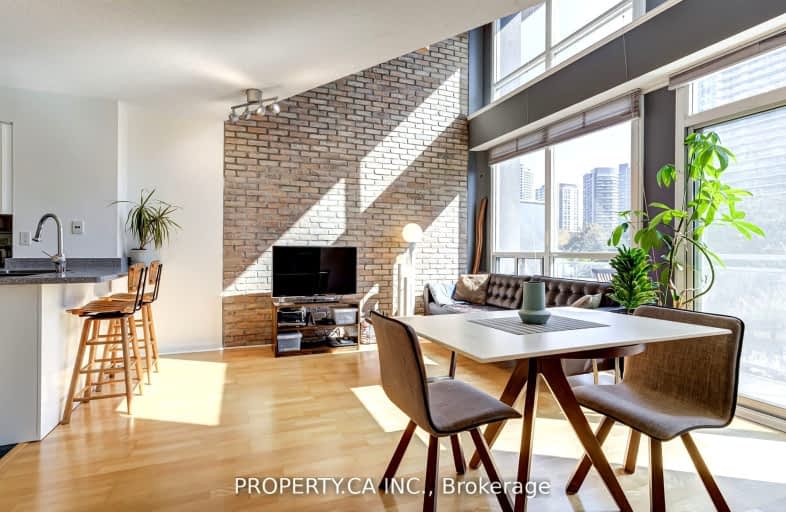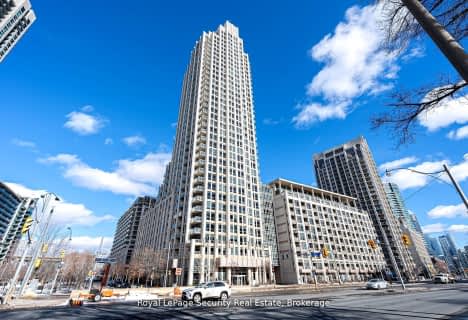
Somewhat Walkable
- Some errands can be accomplished on foot.
Rider's Paradise
- Daily errands do not require a car.
Very Bikeable
- Most errands can be accomplished on bike.

Niagara Street Junior Public School
Elementary: PublicPope Francis Catholic School
Elementary: CatholicCharles G Fraser Junior Public School
Elementary: PublicSt Mary Catholic School
Elementary: CatholicGivins/Shaw Junior Public School
Elementary: PublicÉcole élémentaire Pierre-Elliott-Trudeau
Elementary: PublicMsgr Fraser College (Southwest)
Secondary: CatholicOasis Alternative
Secondary: PublicCity School
Secondary: PublicCentral Toronto Academy
Secondary: PublicParkdale Collegiate Institute
Secondary: PublicHarbord Collegiate Institute
Secondary: Public-
Metro
100 Lynn Williams Street, Toronto 0.21km -
K & N Supermarket
998 Queen Street West, Toronto 0.43km -
New Zealand Whey Protein Isolate
Popeye’s Health, Atlantic Avenue, Toronto 0.48km
-
Wine Rack
1005 King Street West, Toronto 0.09km -
The Wine Shop
100 Lynn Williams Street, Toronto 0.21km -
LCBO
85 Hanna Avenue Unit 103, Toronto 0.35km
-
Konz Pizza
1029 King Street West Unit 25, Toronto 0.02km -
Tim Hortons
1034 King Street West, Toronto 0.07km -
Bento Sushi
1022 King Street West, Toronto 0.07km
-
Tim Hortons
1034 King Street West, Toronto 0.07km -
Starbucks
1005 King Street West Unit 7, Toronto 0.08km -
Starbucks
100 Lynn Williams Street, Toronto 0.2km
-
Meridian Credit Union
1029 King Street West Unit 29, Toronto 0.04km -
CIBC Branch (Cash at ATM only)
120 Lynn Williams Street Suite 100, Toronto 0.27km -
TD Canada Trust Branch and ATM
61 Hanna Avenue, Toronto 0.29km
-
Circle K
952 King Street West, Toronto 0.28km -
Esso
952 King Street West, Toronto 0.3km -
7-Eleven
873 Queen Street West, Toronto 0.63km
-
Opet Childbirth Services
2213-12 Sudbury Street, Toronto 0.19km -
Tmotion
12 Sudbury Street, Toronto 0.21km -
Sakshi, Yoga & Sound
75 East Liberty Street, Toronto 0.32km
-
Liberty Village Dog Park
Toronto 0.11km -
Joseph Workman Park
3T9, 90 Shank Street, Toronto 0.15km -
Joseph Workman Park
Old Toronto 0.16km
-
Little Free Library
35 Melbourne Avenue, Toronto 1.17km -
Toronto Public Library - Fort York Branch
190 Fort York Boulevard, Toronto 1.25km -
The Copp Clark Co
Wellington Street West, Toronto 1.34km
-
Centre for Addiction and Mental Health- Queen Street Site
1000 Queen Street West, Toronto 0.29km -
Dr. Nadia Lamanna, Naturopathic Doctor
171 East Liberty Street, Toronto 0.38km -
Toronto Western Hospital - Withdrawal Management Center
16 Ossington Avenue, Toronto 0.48km
-
Independent City Market
1022 King Street West, Toronto 0.07km -
Nature's Signature "Health Food Store" Liberty Village Toronto
1A-100 Lynn Williams Street, Toronto 0.21km -
Metro Pharmacy
100 Lynn Williams Street, Toronto 0.21km
-
Shops at King Liberty
85 Hanna Avenue, Toronto 0.36km -
The Queer Shopping Network
12 Claremont Street, Toronto 0.77km -
The Village Co
28 Bathurst Street, Toronto 1.09km
-
Zoomerhall
70 Jefferson Avenue, Toronto 0.66km -
OLG Play Stage
955 Lake Shore Boulevard West, Toronto 1.19km -
Ontario Place Drive-In
955 Lake Shore Boulevard West, Toronto 1.34km
-
King Rustic Kitchen & Bar
905 King Street West, Toronto 0.31km -
Brazen Head Irish Pub
165 East Liberty Street, Toronto 0.31km -
Black Sheep
165 East Liberty Street, Toronto 0.31km
- 1 bath
- 1 bed
- 600 sqft
708-386 Yonge Street, Toronto, Ontario • M5B 0A5 • Bay Street Corridor
- 1 bath
- 1 bed
- 600 sqft
4407-1080 Bay Street, Toronto, Ontario • M5S 0A5 • Bay Street Corridor
- 1 bath
- 1 bed
- 600 sqft
1006-763 Bay Street, Toronto, Ontario • M5G 2R3 • Bay Street Corridor
- 2 bath
- 2 bed
- 800 sqft
PH18-25 Lower Simcoe Street, Toronto, Ontario • M5J 3A1 • Waterfront Communities C01
- 1 bath
- 1 bed
- 600 sqft
914-300 Front Street West, Toronto, Ontario • M5V 0E9 • Waterfront Communities C01
- 2 bath
- 3 bed
- 700 sqft
2105-215 Queen Street, Toronto, Ontario • M5V 0P5 • Waterfront Communities C01
- 2 bath
- 2 bed
- 800 sqft
3710-300 Front Street West, Toronto, Ontario • M5V 0E9 • Waterfront Communities C01










