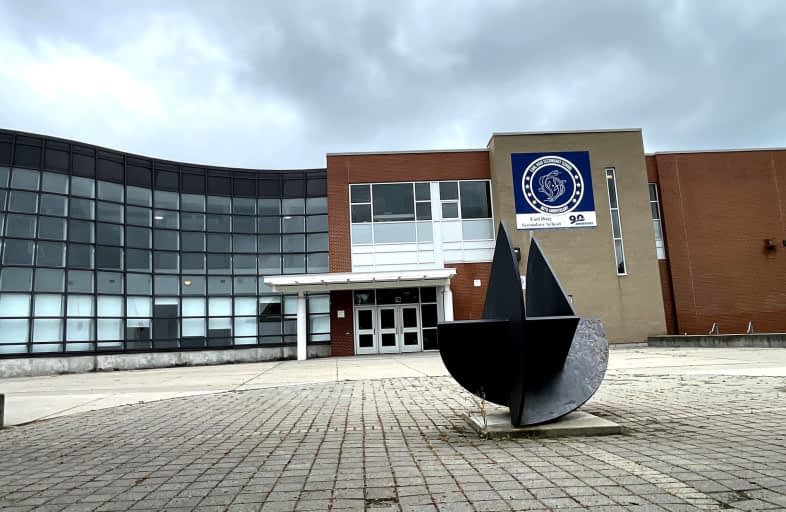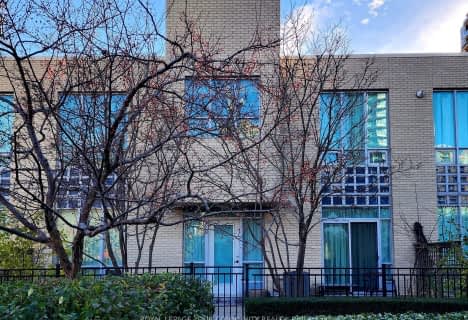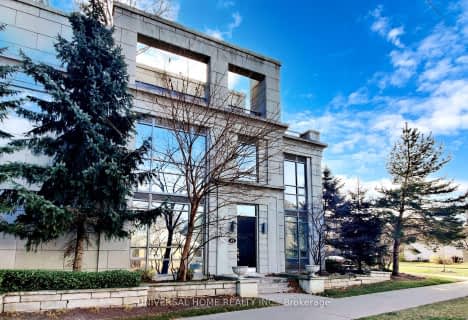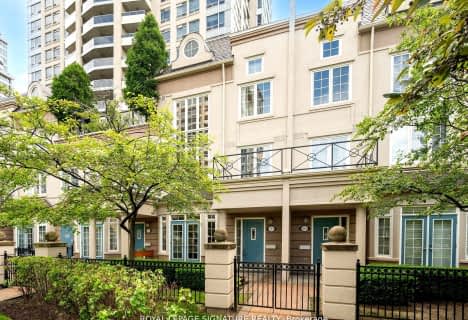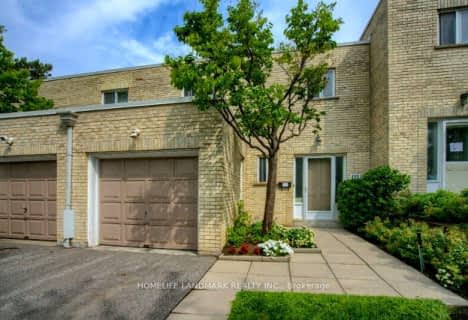Walker's Paradise
- Daily errands do not require a car.
Excellent Transit
- Most errands can be accomplished by public transportation.
Bikeable
- Some errands can be accomplished on bike.

Cardinal Carter Academy for the Arts
Elementary: CatholicClaude Watson School for the Arts
Elementary: PublicSt Cyril Catholic School
Elementary: CatholicChurchill Public School
Elementary: PublicWillowdale Middle School
Elementary: PublicMcKee Public School
Elementary: PublicAvondale Secondary Alternative School
Secondary: PublicDrewry Secondary School
Secondary: PublicÉSC Monseigneur-de-Charbonnel
Secondary: CatholicCardinal Carter Academy for the Arts
Secondary: CatholicNewtonbrook Secondary School
Secondary: PublicEarl Haig Secondary School
Secondary: Public-
Sheppard East Park
Toronto ON 1.64km -
Bayview Village Park
Bayview/Sheppard, Ontario 1.8km -
Glendora Park
201 Glendora Ave (Willowdale Ave), Toronto ON 1.82km
-
TD Bank Financial Group
5650 Yonge St (at Finch Ave.), North York ON M2M 4G3 0.66km -
TD Bank Financial Group
5928 Yonge St (Drewry Ave), Willowdale ON M2M 3V9 1.43km -
Scotiabank
2901 Bayview Ave (at Sheppard Ave E), North York ON M2K 1E6 2.23km
- — bath
- — bed
- — sqft
10 Scenic Millway, Toronto, Ontario • M2L 1S3 • St. Andrew-Windfields
- 3 bath
- 3 bed
- 2000 sqft
04-18 Greenbriar Road, Toronto, Ontario • M2K 0G7 • Bayview Village
- — bath
- — bed
- — sqft
TH43-25 Greenview Avenue, Toronto, Ontario • M2M 0A5 • Newtonbrook West
- 5 bath
- 3 bed
- 2000 sqft
16 Rollscourt Drive, Toronto, Ontario • M2L 1X5 • St. Andrew-Windfields
- 4 bath
- 4 bed
- 2250 sqft
48 Clairtrell Road, Toronto, Ontario • M2N 5J6 • Willowdale East
- 3 bath
- 3 bed
- 1800 sqft
83 Flaming Roseway, Toronto, Ontario • M2N 5W8 • Willowdale East
- 3 bath
- 3 bed
- 1400 sqft
110-115 Scenic Mill Way, Toronto, Ontario • M2L 1T1 • St. Andrew-Windfields
- 4 bath
- 3 bed
- 1600 sqft
96 Crimson Millway, Toronto, Ontario • M2L 1T6 • St. Andrew-Windfields
- 3 bath
- 3 bed
- 1600 sqft
TH17-7 Oakburn Crescent, Toronto, Ontario • M2N 2T5 • Willowdale East
