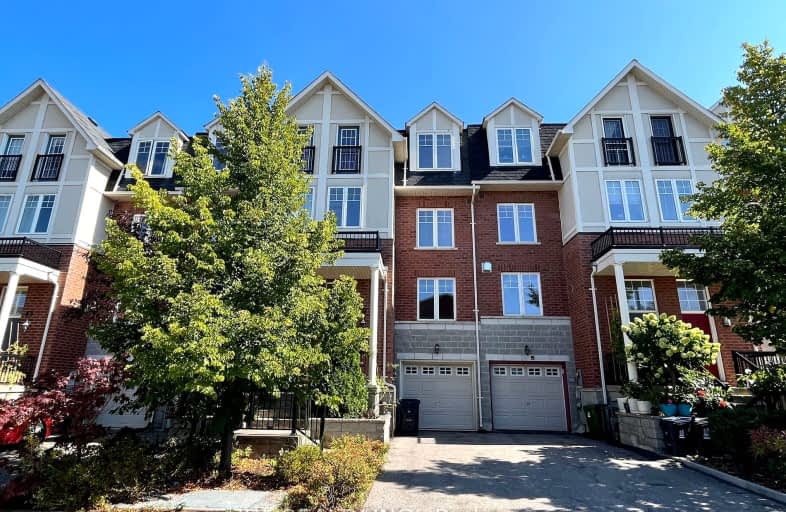Somewhat Walkable
- Some errands can be accomplished on foot.
65
/100
Excellent Transit
- Most errands can be accomplished by public transportation.
83
/100
Bikeable
- Some errands can be accomplished on bike.
57
/100

J G Workman Public School
Elementary: Public
0.71 km
St Joachim Catholic School
Elementary: Catholic
0.86 km
Warden Avenue Public School
Elementary: Public
0.62 km
General Brock Public School
Elementary: Public
1.47 km
Danforth Gardens Public School
Elementary: Public
0.50 km
Oakridge Junior Public School
Elementary: Public
1.21 km
Scarborough Centre for Alternative Studi
Secondary: Public
2.94 km
Notre Dame Catholic High School
Secondary: Catholic
3.06 km
Neil McNeil High School
Secondary: Catholic
2.99 km
Birchmount Park Collegiate Institute
Secondary: Public
1.55 km
Malvern Collegiate Institute
Secondary: Public
2.87 km
SATEC @ W A Porter Collegiate Institute
Secondary: Public
1.56 km
-
Dentonia Park
Avonlea Blvd, Toronto ON 2.1km -
Taylor Creek Park
200 Dawes Rd (at Crescent Town Rd.), Toronto ON M4C 5M8 2.67km -
Bluffers Park
7 Brimley Rd S, Toronto ON M1M 3W3 3.59km
-
BMO Bank of Montreal
627 Pharmacy Ave, Toronto ON M1L 3H3 1.35km -
CIBC
2705 Eglinton Ave E (at Brimley Rd.), Scarborough ON M1K 2S2 3.99km -
BMO Bank of Montreal
2739 Eglinton Ave E (at Brimley Rd), Toronto ON M1K 2S2 4.08km



