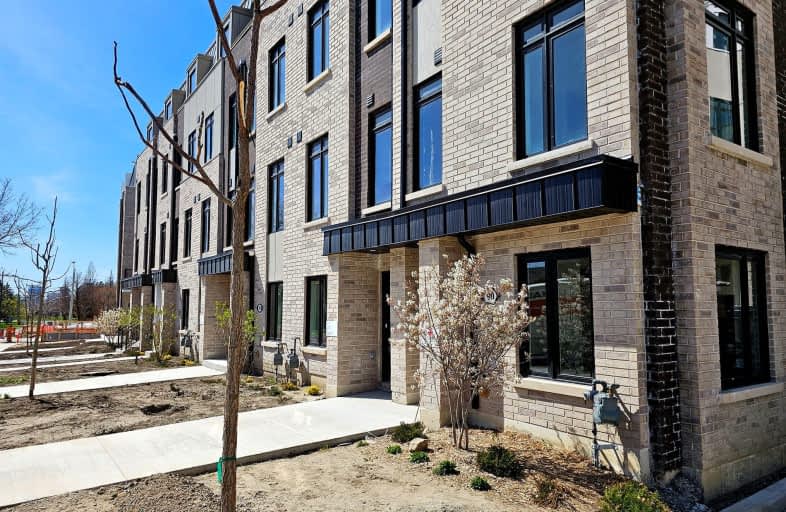Very Walkable
- Most errands can be accomplished on foot.
Good Transit
- Some errands can be accomplished by public transportation.
Bikeable
- Some errands can be accomplished on bike.

Victoria Park Elementary School
Elementary: PublicO'Connor Public School
Elementary: PublicSelwyn Elementary School
Elementary: PublicSloane Public School
Elementary: PublicGordon A Brown Middle School
Elementary: PublicClairlea Public School
Elementary: PublicEast York Alternative Secondary School
Secondary: PublicEast York Collegiate Institute
Secondary: PublicWexford Collegiate School for the Arts
Secondary: PublicSATEC @ W A Porter Collegiate Institute
Secondary: PublicSenator O'Connor College School
Secondary: CatholicMarc Garneau Collegiate Institute
Secondary: Public-
Wigmore Park
Elvaston Dr, Toronto ON 1.01km -
Flemingdon park
Don Mills & Overlea 2.32km -
Charles Sauriol Conservation Area
1 Old Lawrence Ave (at Lawrence Ave. E), Toronto ON M1J 2H3 2.53km
-
TD Bank Financial Group
2020 Eglinton Ave E, Scarborough ON M1L 2M6 2.12km -
Scotiabank
2154 Lawrence Ave E (Birchmount & Lawrence), Toronto ON M1R 3A8 3.34km -
RBC Royal Bank
1090 Don Mills Rd, North York ON M3C 3R6 3.35km




