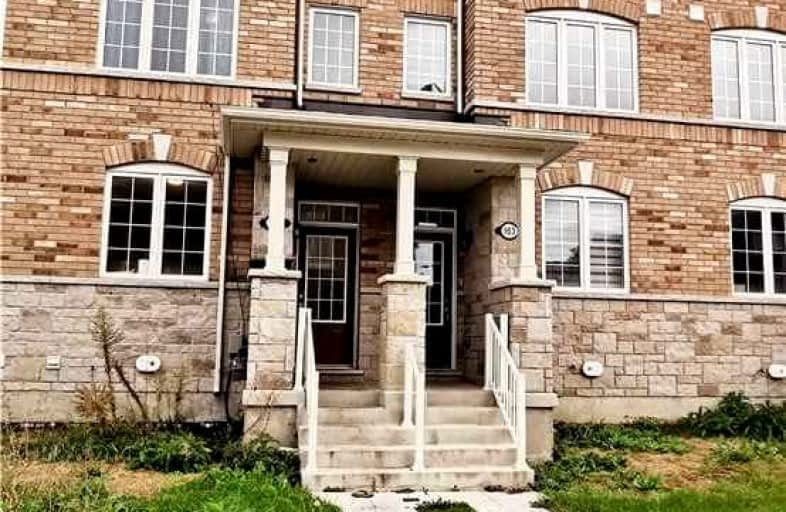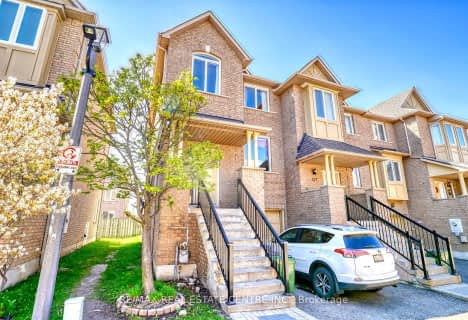
Dorset Park Public School
Elementary: Public
1.77 km
Edgewood Public School
Elementary: Public
0.86 km
St Lawrence Catholic School
Elementary: Catholic
1.89 km
Glamorgan Junior Public School
Elementary: Public
1.19 km
Ellesmere-Statton Public School
Elementary: Public
0.93 km
Donwood Park Public School
Elementary: Public
1.52 km
Alternative Scarborough Education 1
Secondary: Public
1.75 km
Bendale Business & Technical Institute
Secondary: Public
1.52 km
Winston Churchill Collegiate Institute
Secondary: Public
1.99 km
Stephen Leacock Collegiate Institute
Secondary: Public
2.94 km
David and Mary Thomson Collegiate Institute
Secondary: Public
1.93 km
Agincourt Collegiate Institute
Secondary: Public
2.56 km
$
$2,800
- 3 bath
- 3 bed
- 2000 sqft
34 Pringdale Gardens Circle, Toronto, Ontario • M4B 1T5 • Eglinton East




