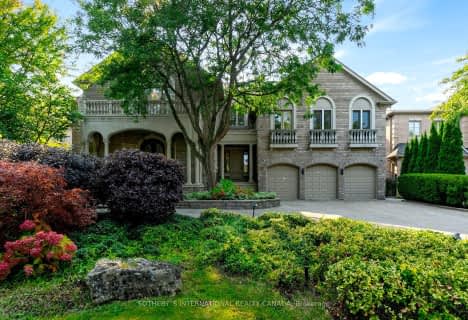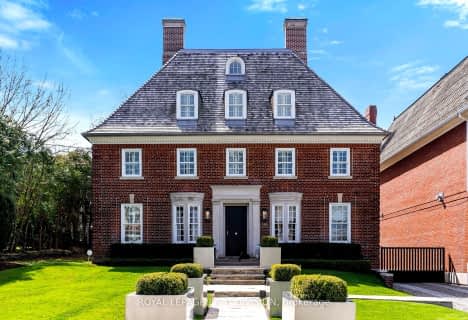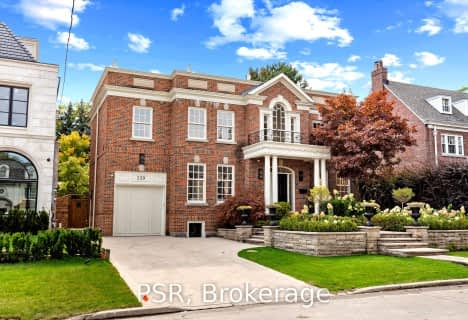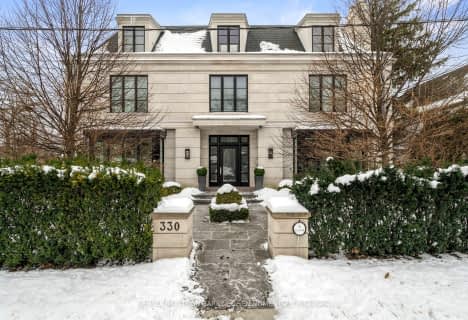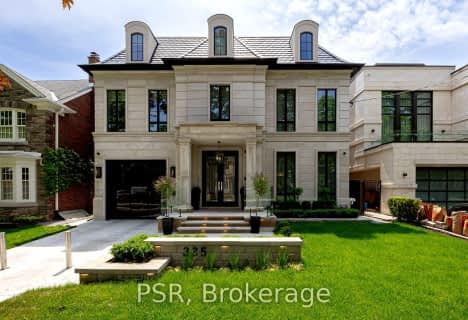
St Monica Catholic School
Elementary: CatholicJohn Fisher Junior Public School
Elementary: PublicBlessed Sacrament Catholic School
Elementary: CatholicJohn Ross Robertson Junior Public School
Elementary: PublicGlenview Senior Public School
Elementary: PublicAllenby Junior Public School
Elementary: PublicMsgr Fraser College (Midtown Campus)
Secondary: CatholicForest Hill Collegiate Institute
Secondary: PublicMarshall McLuhan Catholic Secondary School
Secondary: CatholicNorth Toronto Collegiate Institute
Secondary: PublicLawrence Park Collegiate Institute
Secondary: PublicNorthern Secondary School
Secondary: Public- 9 bath
- 6 bed
- 5000 sqft
32 Arjay Crescent, Toronto, Ontario • M2L 1C7 • Bridle Path-Sunnybrook-York Mills
- 6 bath
- 6 bed
- 5000 sqft
250 Warren Road, Toronto, Ontario • M4V 2S8 • Forest Hill South
- 7 bath
- 5 bed
239 Cortleigh Boulevard, Toronto, Ontario • M5N 1P8 • Lawrence Park South

