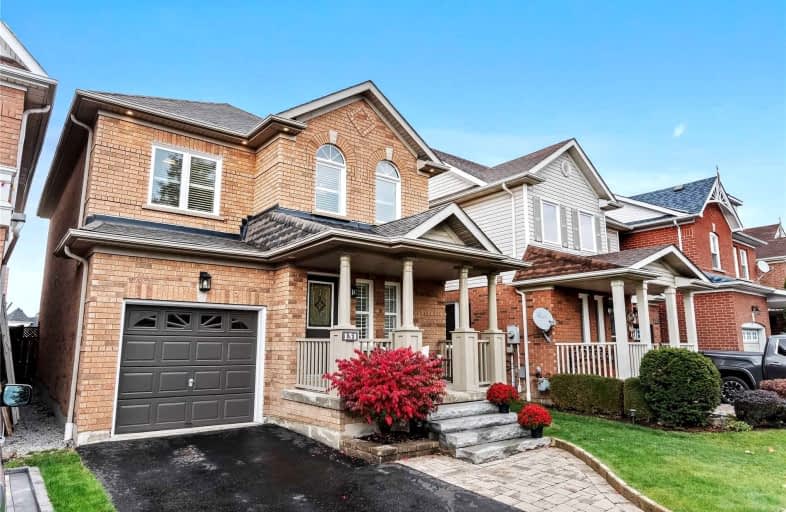
Video Tour

All Saints Elementary Catholic School
Elementary: Catholic
1.73 km
St Luke the Evangelist Catholic School
Elementary: Catholic
0.87 km
Jack Miner Public School
Elementary: Public
1.43 km
Captain Michael VandenBos Public School
Elementary: Public
1.13 km
Williamsburg Public School
Elementary: Public
0.51 km
Robert Munsch Public School
Elementary: Public
2.06 km
ÉSC Saint-Charles-Garnier
Secondary: Catholic
2.02 km
Henry Street High School
Secondary: Public
4.73 km
All Saints Catholic Secondary School
Secondary: Catholic
1.74 km
Father Leo J Austin Catholic Secondary School
Secondary: Catholic
3.28 km
Donald A Wilson Secondary School
Secondary: Public
1.93 km
Sinclair Secondary School
Secondary: Public
3.39 km













