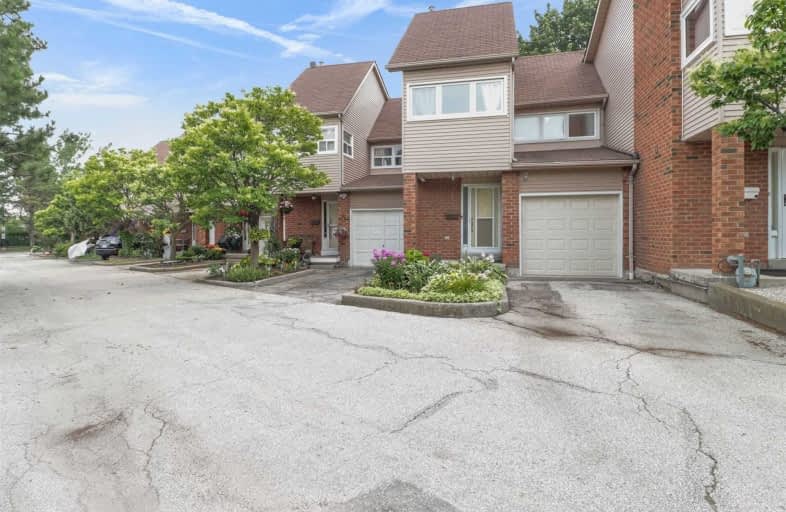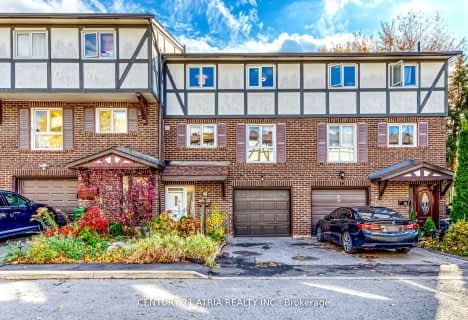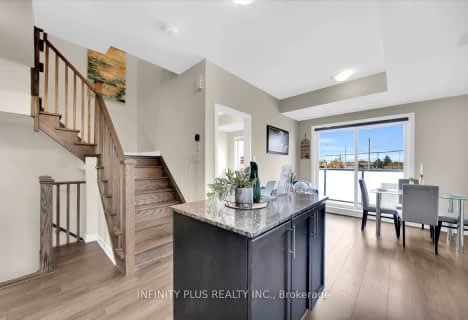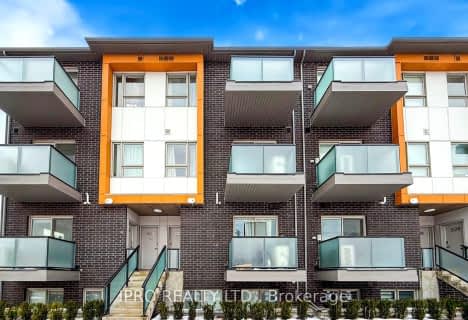Car-Dependent
- Most errands require a car.
Excellent Transit
- Most errands can be accomplished by public transportation.
Bikeable
- Some errands can be accomplished on bike.

Glen Ravine Junior Public School
Elementary: PublicHunter's Glen Junior Public School
Elementary: PublicCharles Gordon Senior Public School
Elementary: PublicLord Roberts Junior Public School
Elementary: PublicKnob Hill Public School
Elementary: PublicSt Albert Catholic School
Elementary: CatholicCaring and Safe Schools LC3
Secondary: PublicSouth East Year Round Alternative Centre
Secondary: PublicScarborough Centre for Alternative Studi
Secondary: PublicBendale Business & Technical Institute
Secondary: PublicDavid and Mary Thomson Collegiate Institute
Secondary: PublicJean Vanier Catholic Secondary School
Secondary: Catholic-
Sports Cafe Champions
2839 Eglinton Avenue East, Scarborough, ON M1J 2E2 1.45km -
Barans Turkish Cuisine & Bar
2043 Eglinton Avenue E, Toronto, ON M1L 2M9 2.12km -
Kelseys Original Roadhouse
1972 Eglinton Avenue E, Scarborough, ON M1L 2M6 2.4km
-
C4 Centre
2644A Eglinton Avenue E, Toronto, ON M1K 2S3 0.95km -
McDonald's
2701 Lawrence Avenue East, Scarborough, ON M1P 2S2 1.16km -
McDonald's
2870 Eglinton Ave E, Scarborough, ON M1J 2C8 1.67km
-
Rexall
2682 Eglinton Avenue E, Scarborough, ON M1K 2S3 0.99km -
Eastside Pharmacy
2681 Eglinton Avenue E, Toronto, ON M1K 2S2 1.03km -
Shoppers Drug Mart
2428 Eglinton Avenue East, Scarborough, ON M1K 2E2 1.09km
-
Jamaica Stamp
1053 Midland Avenue, Toronto, ON M1K 4G8 0.07km -
Pizza and Pitza
1051 Midland Ave, Scarborough, ON M1K 4G7 0.08km -
Thai flavour
1051 Midland Avenue, Toronto, ON M1K 5G7 0.08km
-
Eglinton Corners
50 Ashtonbee Road, Unit 2, Toronto, ON M1L 4R5 2.66km -
Cliffcrest Plaza
3049 Kingston Rd, Toronto, ON M1M 1P1 2.97km -
Cedarbrae Mall
3495 Lawrence Avenue E, Toronto, ON M1H 1A9 3.23km
-
Eraa Supermarket
2607 Eglinton Avenue E, Scarborough, ON M1K 2S2 0.93km -
Rob's No Frills
2430 Eglinton Avenue E, Toronto, ON M1K 2P7 1.11km -
Top Food Supermarket
2715 Lawrence Ave E, Scarborough, ON M1P 2S2 1.17km
-
Magnotta Winery
1760 Midland Avenue, Scarborough, ON M1P 3C2 2.13km -
LCBO
1900 Eglinton Avenue E, Eglinton & Warden Smart Centre, Toronto, ON M1L 2L9 2.89km -
Beer Store
3561 Lawrence Avenue E, Scarborough, ON M1H 1B2 3.3km
-
Exallan Heating & Air Conditioning
57 Moorecroft Cresent, Toronto, ON M1K 3T9 0.65km -
Artisan Air Heating And Air Conditioning
48 Miramar Crescent, Toronto, ON M1J 1R4 1.17km -
Esso
2370 Lawrence Avenue E, Scarborough, ON M1P 2R5 1.47km
-
Cineplex Odeon Eglinton Town Centre Cinemas
22 Lebovic Avenue, Toronto, ON M1L 4V9 3.15km -
Cineplex Cinemas Scarborough
300 Borough Drive, Scarborough Town Centre, Scarborough, ON M1P 4P5 3.81km -
Cineplex VIP Cinemas
12 Marie Labatte Road, unit B7, Toronto, ON M3C 0H9 6.95km
-
Kennedy Eglinton Library
2380 Eglinton Avenue E, Toronto, ON M1K 2P3 1.3km -
Toronto Public Library- Bendale Branch
1515 Danforth Rd, Scarborough, ON M1J 1H5 1.7km -
Toronto Public Library - McGregor Park
2219 Lawrence Avenue E, Toronto, ON M1P 2P5 1.81km
-
Scarborough General Hospital Medical Mall
3030 Av Lawrence E, Scarborough, ON M1P 2T7 1.93km -
Scarborough Health Network
3050 Lawrence Avenue E, Scarborough, ON M1P 2T7 1.96km -
Providence Healthcare
3276 Saint Clair Avenue E, Toronto, ON M1L 1W1 3.85km
-
Thomson Memorial Park
1005 Brimley Rd, Scarborough ON M1P 3E8 1.92km -
Wexford Park
35 Elm Bank Rd, Toronto ON 3.01km -
Wigmore Park
Elvaston Dr, Toronto ON 4.21km
-
TD Bank Financial Group
2428 Eglinton Ave E (Kennedy Rd.), Scarborough ON M1K 2P7 1.09km -
TD Bank Financial Group
2650 Lawrence Ave E, Scarborough ON M1P 2S1 1.21km -
Scotiabank
2154 Lawrence Ave E (Birchmount & Lawrence), Toronto ON M1R 3A8 2.13km
- 3 bath
- 3 bed
- 1000 sqft
105-3686 St Clair Avenue East, Toronto, Ontario • M1M 0E4 • Cliffcrest
- 2 bath
- 3 bed
- 1200 sqft
51-331 Trudelle Street, Toronto, Ontario • M1J 3J9 • Eglinton East
- 3 bath
- 3 bed
- 1000 sqft
202-1085 Danforth Road, Toronto, Ontario • M1J 0B2 • Eglinton East
- 3 bath
- 3 bed
- 1000 sqft
506-2791 Eglinton Avenue, Toronto, Ontario • M1J 0B3 • Eglinton East
- 3 bath
- 3 bed
- 1000 sqft
525-2791 Eglinton Avenue East, Toronto, Ontario • M1J 0B3 • Eglinton East










