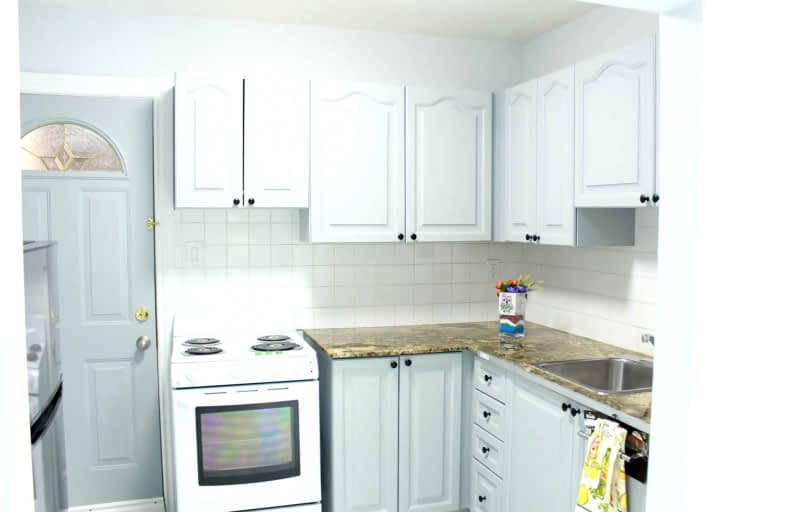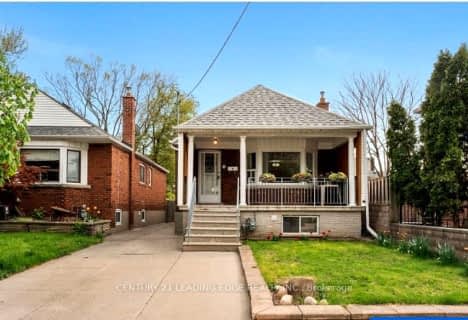
Parkside Elementary School
Elementary: Public
1.04 km
Canadian Martyrs Catholic School
Elementary: Catholic
0.78 km
École élémentaire La Mosaïque
Elementary: Public
1.14 km
Diefenbaker Elementary School
Elementary: Public
0.30 km
Cosburn Middle School
Elementary: Public
0.38 km
R H McGregor Elementary School
Elementary: Public
0.83 km
East York Alternative Secondary School
Secondary: Public
0.41 km
School of Life Experience
Secondary: Public
1.84 km
Greenwood Secondary School
Secondary: Public
1.84 km
Danforth Collegiate Institute and Technical School
Secondary: Public
1.66 km
East York Collegiate Institute
Secondary: Public
0.29 km
Marc Garneau Collegiate Institute
Secondary: Public
1.38 km
$
$2,050
- 1 bath
- 2 bed
Lower-44 Frater Avenue, Toronto, Ontario • M4C 2H6 • Danforth Village-East York
$
$2,300
- 1 bath
- 2 bed
Lwr L-222 Mortimer Avenue, Toronto, Ontario • M4J 2C5 • Danforth Village-East York







