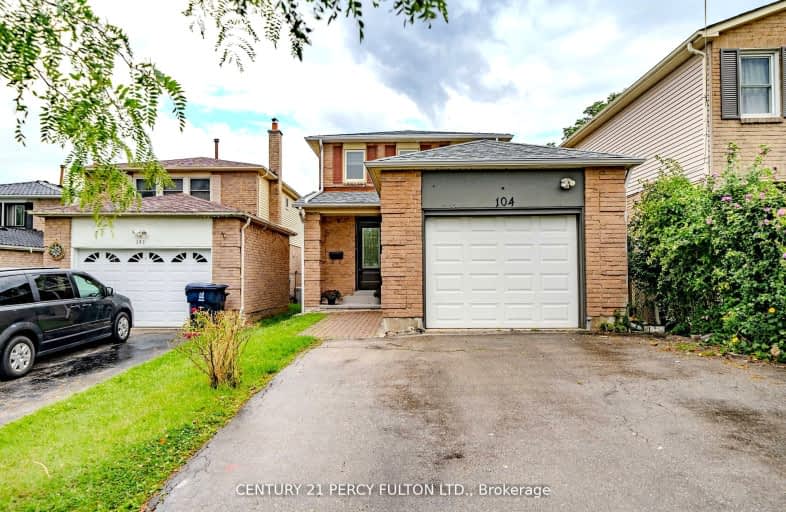Very Walkable
- Most errands can be accomplished on foot.
71
/100
Good Transit
- Some errands can be accomplished by public transportation.
59
/100
Bikeable
- Some errands can be accomplished on bike.
58
/100

The Divine Infant Catholic School
Elementary: Catholic
0.35 km
École élémentaire Laure-Rièse
Elementary: Public
0.84 km
Our Lady of Grace Catholic School
Elementary: Catholic
1.23 km
Percy Williams Junior Public School
Elementary: Public
1.06 km
Agnes Macphail Public School
Elementary: Public
1.00 km
Macklin Public School
Elementary: Public
0.08 km
Delphi Secondary Alternative School
Secondary: Public
2.62 km
Msgr Fraser-Midland
Secondary: Catholic
2.80 km
Francis Libermann Catholic High School
Secondary: Catholic
1.83 km
Father Michael McGivney Catholic Academy High School
Secondary: Catholic
3.20 km
Albert Campbell Collegiate Institute
Secondary: Public
1.51 km
Middlefield Collegiate Institute
Secondary: Public
2.81 km
-
Milliken Park
5555 Steeles Ave E (btwn McCowan & Middlefield Rd.), Scarborough ON M9L 1S7 0.88km -
Highland Heights Park
30 Glendower Circt, Toronto ON 4.03km -
Centennial Park
330 Bullock Dr, Ontario 5.86km
-
TD Bank Financial Group
7077 Kennedy Rd (at Steeles Ave. E, outside Pacific Mall), Markham ON L3R 0N8 3.29km -
CIBC
7220 Kennedy Rd (at Denison St.), Markham ON L3R 7P2 3.41km -
TD Bank Financial Group
7670 Markham Rd, Markham ON L3S 4S1 3.51km














