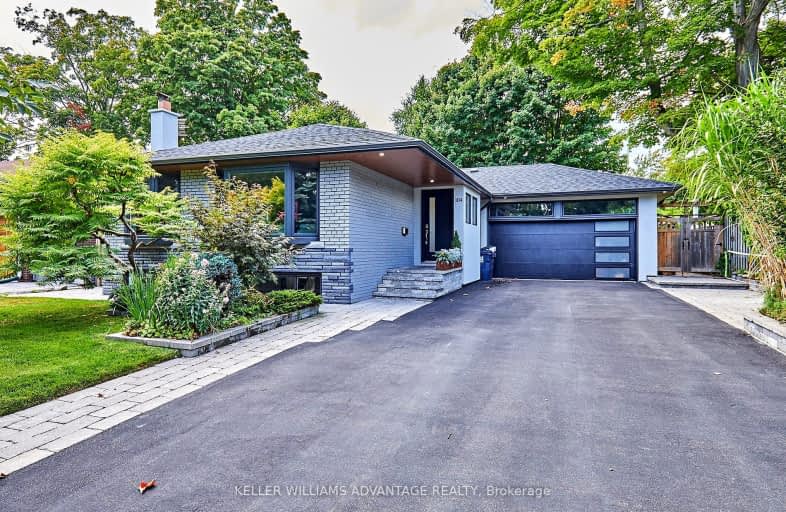Somewhat Walkable
- Some errands can be accomplished on foot.
54
/100
Good Transit
- Some errands can be accomplished by public transportation.
64
/100
Bikeable
- Some errands can be accomplished on bike.
52
/100

Guildwood Junior Public School
Elementary: Public
0.60 km
Galloway Road Public School
Elementary: Public
1.51 km
Jack Miner Senior Public School
Elementary: Public
0.49 km
Poplar Road Junior Public School
Elementary: Public
0.49 km
St Ursula Catholic School
Elementary: Catholic
0.61 km
Eastview Public School
Elementary: Public
0.83 km
Native Learning Centre East
Secondary: Public
0.69 km
Maplewood High School
Secondary: Public
0.83 km
West Hill Collegiate Institute
Secondary: Public
2.68 km
Cedarbrae Collegiate Institute
Secondary: Public
2.73 km
St John Paul II Catholic Secondary School
Secondary: Catholic
4.33 km
Sir Wilfrid Laurier Collegiate Institute
Secondary: Public
0.62 km
-
Guildwood Park
201 Guildwood Pky, Toronto ON M1E 1P5 0.43km -
Bill Hancox Park
101 Bridgeport Dr (Lawrence & Bridgeport), Scarborough ON 4.64km -
Port Union Waterfront Park
Port Union Rd, South End (Lake Ontario), Scarborough ON 5.32km
-
RBC Royal Bank
3570 Lawrence Ave E, Toronto ON M1G 0A3 2.78km -
TD Bank Financial Group
3115 Kingston Rd (Kingston Rd and Fenway Heights), Scarborough ON M1M 1P3 3.99km -
TD Bank Financial Group
2650 Lawrence Ave E, Scarborough ON M1P 2S1 5.79km














