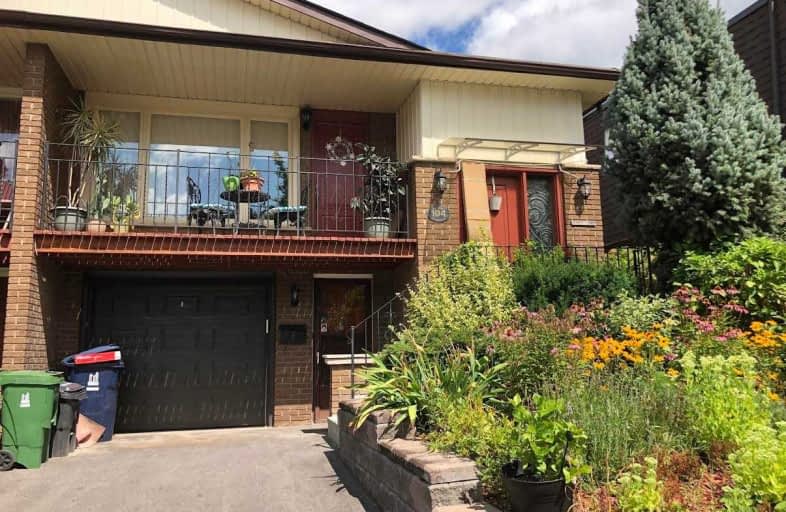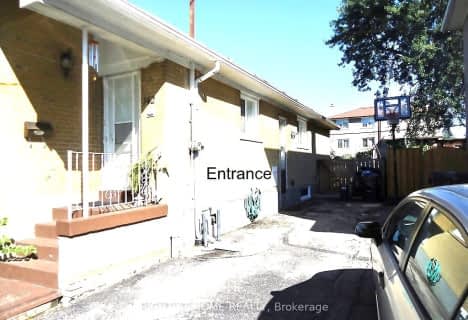
Don Valley Middle School
Elementary: Public
0.54 km
Our Lady of Guadalupe Catholic School
Elementary: Catholic
0.63 km
St Matthias Catholic School
Elementary: Catholic
0.08 km
Lescon Public School
Elementary: Public
0.54 km
Crestview Public School
Elementary: Public
0.32 km
Dallington Public School
Elementary: Public
1.01 km
North East Year Round Alternative Centre
Secondary: Public
0.86 km
Msgr Fraser College (Northeast)
Secondary: Catholic
2.43 km
Pleasant View Junior High School
Secondary: Public
2.02 km
George S Henry Academy
Secondary: Public
2.81 km
Georges Vanier Secondary School
Secondary: Public
0.68 km
A Y Jackson Secondary School
Secondary: Public
2.26 km
$
$2,280
- 1 bath
- 2 bed
- 700 sqft
Basem-275 Estelle Avenue, Toronto, Ontario • M2N 5J4 • Willowdale East
$
$2,000
- 1 bath
- 2 bed
- 1100 sqft
Bsmt-334 Cherokee Boulevard, Toronto, Ontario • M2H 2W7 • Pleasant View
$
$1,980
- 1 bath
- 2 bed
Lower-95 Pineway Boulevard, Toronto, Ontario • M2H 1A7 • Bayview Woods-Steeles














