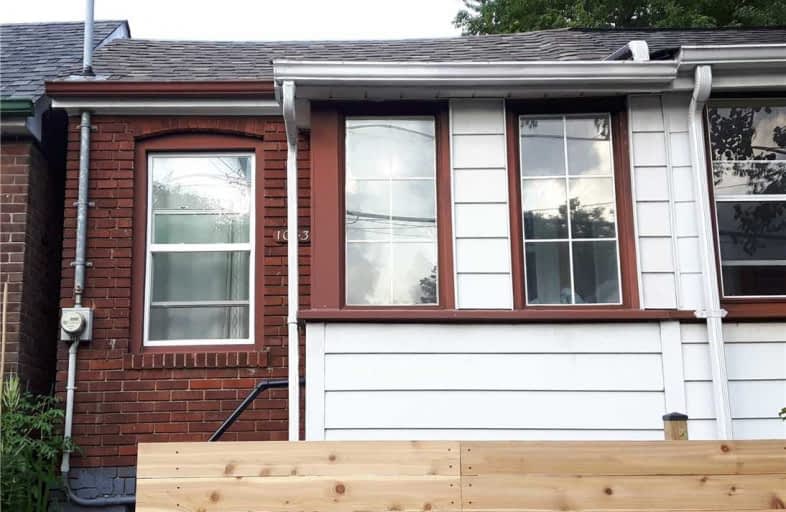
Equinox Holistic Alternative School
Elementary: Public
0.92 km
ÉÉC Georges-Étienne-Cartier
Elementary: Catholic
0.55 km
Roden Public School
Elementary: Public
0.81 km
École élémentaire La Mosaïque
Elementary: Public
0.81 km
Earl Beatty Junior and Senior Public School
Elementary: Public
0.62 km
Earl Haig Public School
Elementary: Public
0.28 km
School of Life Experience
Secondary: Public
0.47 km
Subway Academy I
Secondary: Public
0.98 km
Greenwood Secondary School
Secondary: Public
0.47 km
St Patrick Catholic Secondary School
Secondary: Catholic
0.40 km
Monarch Park Collegiate Institute
Secondary: Public
0.24 km
Danforth Collegiate Institute and Technical School
Secondary: Public
0.78 km


