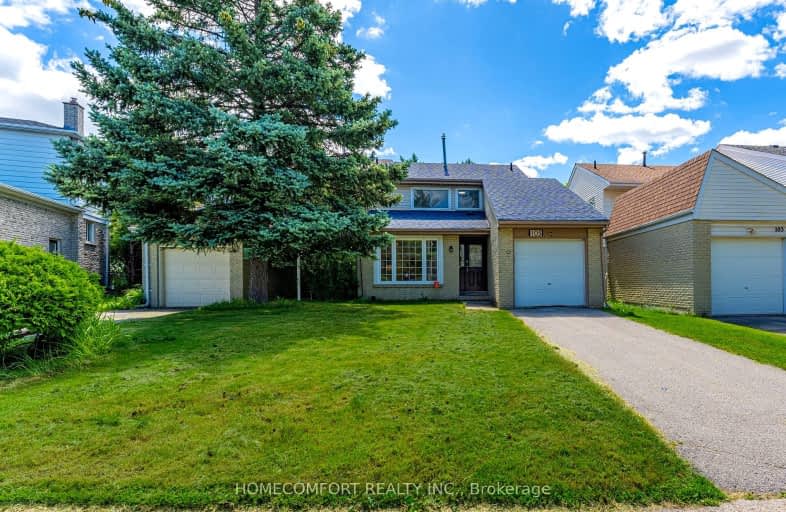Somewhat Walkable
- Some errands can be accomplished on foot.
Good Transit
- Some errands can be accomplished by public transportation.
Somewhat Bikeable
- Most errands require a car.

Francis Libermann Catholic Elementary Catholic School
Elementary: CatholicÉÉC Saint-Jean-de-Lalande
Elementary: CatholicSt Ignatius of Loyola Catholic School
Elementary: CatholicAnson S Taylor Junior Public School
Elementary: PublicIroquois Junior Public School
Elementary: PublicPercy Williams Junior Public School
Elementary: PublicDelphi Secondary Alternative School
Secondary: PublicMsgr Fraser-Midland
Secondary: CatholicSir William Osler High School
Secondary: PublicFrancis Libermann Catholic High School
Secondary: CatholicAlbert Campbell Collegiate Institute
Secondary: PublicAgincourt Collegiate Institute
Secondary: Public-
Milliken Park
5555 Steeles Ave E (btwn McCowan & Middlefield Rd.), Scarborough ON M9L 1S7 3.19km -
Highland Heights Park
30 Glendower Circt, Toronto ON 3.37km -
Inglewood Park
3.93km
-
TD Bank Financial Group
2098 Brimley Rd, Toronto ON M1S 5X1 1.68km -
CIBC
5074 Sheppard Ave E (at Markham Rd.), Scarborough ON M1S 4N3 1.73km -
TD Bank Financial Group
26 William Kitchen Rd (at Kennedy Rd), Scarborough ON M1P 5B7 3.68km
- 2 bath
- 2 bed
Basme-31A Invergordon Avenue, Toronto, Ontario • M1S 2Y9 • Agincourt South-Malvern West
- 4 bath
- 1 bed
Lower-34 Invergordon Avenue, Toronto, Ontario • M1S 2Y9 • Agincourt South-Malvern West













