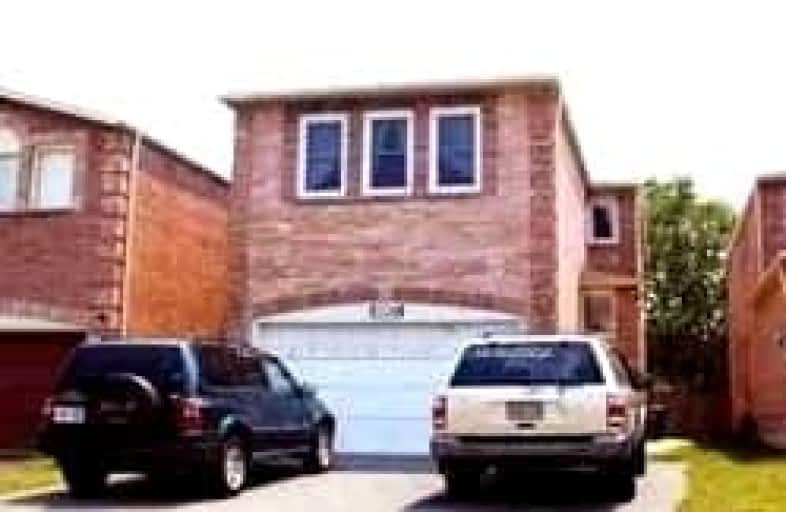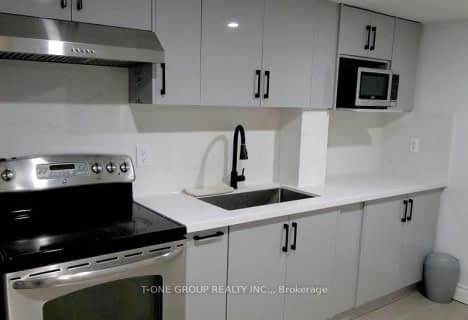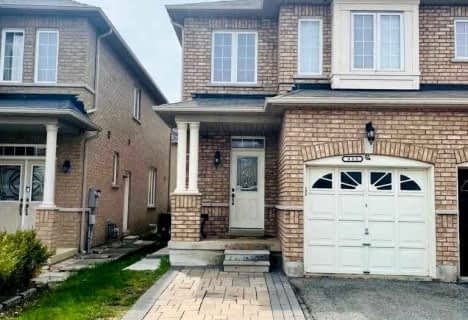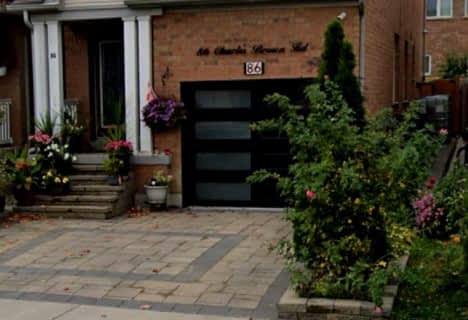Very Walkable
- Most errands can be accomplished on foot.
Good Transit
- Some errands can be accomplished by public transportation.
Bikeable
- Some errands can be accomplished on bike.

École élémentaire Laure-Rièse
Elementary: PublicSt Benedict Catholic Elementary School
Elementary: CatholicPrince of Peace Catholic School
Elementary: CatholicPort Royal Public School
Elementary: PublicBanting and Best Public School
Elementary: PublicWilclay Public School
Elementary: PublicFrancis Libermann Catholic High School
Secondary: CatholicMilliken Mills High School
Secondary: PublicMary Ward Catholic Secondary School
Secondary: CatholicFather Michael McGivney Catholic Academy High School
Secondary: CatholicAlbert Campbell Collegiate Institute
Secondary: PublicMiddlefield Collegiate Institute
Secondary: Public-
Milliken Park
5555 Steeles Ave E (btwn McCowan & Middlefield Rd.), Scarborough ON M9L 1S7 0.88km -
Highland Heights Park
30 Glendower Circt, Toronto ON 3.98km -
Centennial Park
330 Bullock Dr, Ontario 4.88km
-
RBC Royal Bank
4751 Steeles Ave E (at Silver Star Blvd.), Toronto ON M1V 4S5 1.49km -
CIBC
7220 Kennedy Rd (at Denison St.), Markham ON L3R 7P2 2.07km -
TD Bank Financial Group
1571 Sandhurst Cir (at McCowan Rd.), Scarborough ON M1V 1V2 2.32km
- 1 bath
- 2 bed
- 1500 sqft
Bsmt-6 Harness Circle, Markham, Ontario • L3S 1X8 • Milliken Mills East
- 1 bath
- 2 bed
- 700 sqft
175 Milliken Meadows Drive, Markham, Ontario • L3R 0V7 • Milliken Mills West













