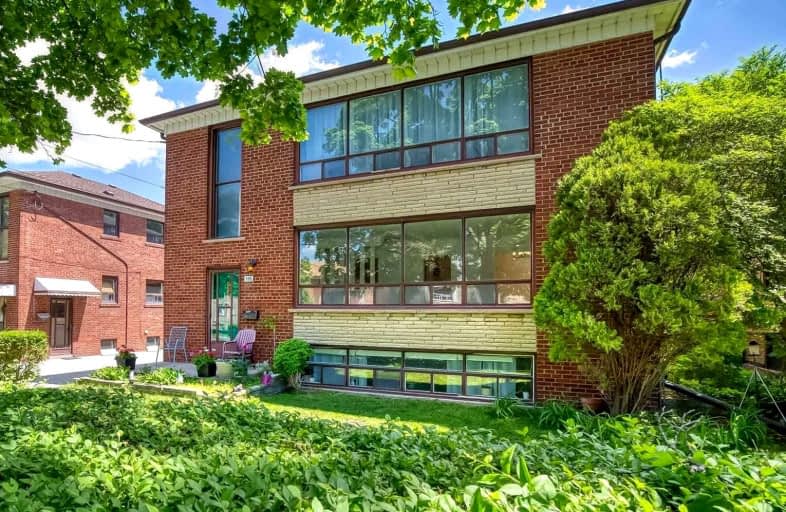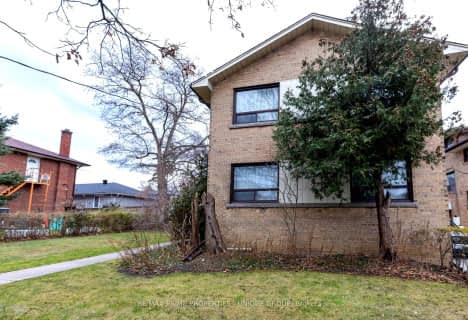
Étienne Brûlé Junior School
Elementary: Public
0.29 km
Karen Kain School of the Arts
Elementary: Public
1.25 km
St Mark Catholic School
Elementary: Catholic
0.34 km
Park Lawn Junior and Middle School
Elementary: Public
0.84 km
St Pius X Catholic School
Elementary: Catholic
1.69 km
Swansea Junior and Senior Junior and Senior Public School
Elementary: Public
1.11 km
The Student School
Secondary: Public
2.50 km
Ursula Franklin Academy
Secondary: Public
2.53 km
Runnymede Collegiate Institute
Secondary: Public
3.05 km
Etobicoke School of the Arts
Secondary: Public
1.50 km
Western Technical & Commercial School
Secondary: Public
2.53 km
Bishop Allen Academy Catholic Secondary School
Secondary: Catholic
1.56 km






