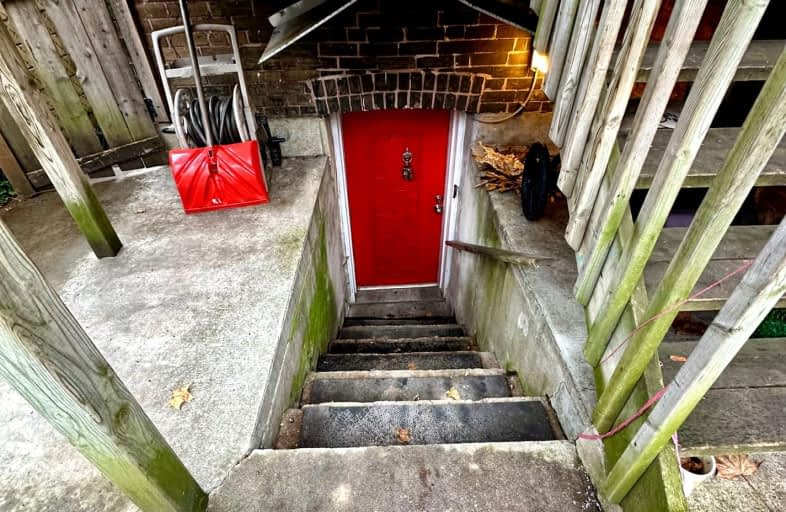Very Walkable
- Daily errands do not require a car.
Excellent Transit
- Most errands can be accomplished by public transportation.
Very Bikeable
- Most errands can be accomplished on bike.

Holy Family Catholic School
Elementary: CatholicGarden Avenue Junior Public School
Elementary: PublicSt Vincent de Paul Catholic School
Elementary: CatholicParkdale Junior and Senior Public School
Elementary: PublicHoward Junior Public School
Elementary: PublicFern Avenue Junior and Senior Public School
Elementary: PublicCaring and Safe Schools LC4
Secondary: PublicÉSC Saint-Frère-André
Secondary: CatholicÉcole secondaire Toronto Ouest
Secondary: PublicParkdale Collegiate Institute
Secondary: PublicBloor Collegiate Institute
Secondary: PublicBishop Marrocco/Thomas Merton Catholic Secondary School
Secondary: Catholic-
Budapest Park
1575 Lake Shore Blvd W, Toronto ON 0.42km -
High Park
1873 Bloor St W (at Parkside Dr), Toronto ON M6R 2Z3 1.92km -
Sir Casimir Gzowski Park
1751 Lake Shore Blvd W, Toronto ON M6S 5A3 1.47km
-
TD Bank Financial Group
382 Roncesvalles Ave (at Marmaduke Ave.), Toronto ON M6R 2M9 1.1km -
RBC Royal Bank
1000 the Queensway, Etobicoke ON M8Z 1P7 3.58km -
Banque Nationale du Canada
1295 St Clair Ave W, Toronto ON M6E 1C2 3.99km
- 1 bath
- 1 bed
Bsmnt-278 Armadale Avenue, Toronto, Ontario • M6S 3X4 • Runnymede-Bloor West Village
- 1 bath
- 1 bed
BSMT-640 Runnymede Road, Toronto, Ontario • M6S 3A2 • Runnymede-Bloor West Village
- 1 bath
- 1 bed
02-231 Delaware Avenue, Toronto, Ontario • M6H 2T7 • Dovercourt-Wallace Emerson-Junction
- 1 bath
- 1 bed
Bsmt-508 Concord Avenue, Toronto, Ontario • M6H 2P8 • Dovercourt-Wallace Emerson-Junction
- 1 bath
- 1 bed
771 Gladstone Avenue, Toronto, Ontario • M6H 3J7 • Dovercourt-Wallace Emerson-Junction














