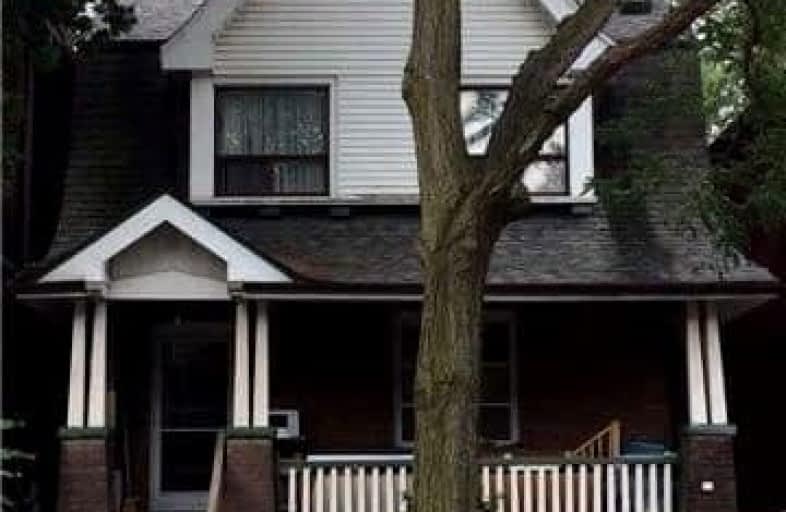Very Walkable
- Most errands can be accomplished on foot.
Excellent Transit
- Most errands can be accomplished by public transportation.
Very Bikeable
- Most errands can be accomplished on bike.

Holy Family Catholic School
Elementary: CatholicGarden Avenue Junior Public School
Elementary: PublicSt Vincent de Paul Catholic School
Elementary: CatholicParkdale Junior and Senior Public School
Elementary: PublicHoward Junior Public School
Elementary: PublicFern Avenue Junior and Senior Public School
Elementary: PublicCaring and Safe Schools LC4
Secondary: PublicÉSC Saint-Frère-André
Secondary: CatholicÉcole secondaire Toronto Ouest
Secondary: PublicParkdale Collegiate Institute
Secondary: PublicBloor Collegiate Institute
Secondary: PublicBishop Marrocco/Thomas Merton Catholic Secondary School
Secondary: Catholic-
High Park
1873 Bloor St W (at Parkside Dr), Toronto ON M6R 2Z3 1.96km -
Sir Casimir Gzowski Park
1751 Lake Shore Blvd W, Toronto ON M6S 5A3 1.48km -
Rennie Park
1 Rennie Ter, Toronto ON M6S 4Z9 2.15km
-
TD Bank Financial Group
382 Roncesvalles Ave (at Marmaduke Ave.), Toronto ON M6R 2M9 1.12km -
RBC Royal Bank
972 Bloor St W (Dovercourt), Toronto ON M6H 1L6 2.8km -
CIBC
641 College St (at Grace St.), Toronto ON M6G 1B5 3.12km
- 1 bath
- 1 bed
05-1594 Dupont Street, Toronto, Ontario • M6P 3S7 • Dovercourt-Wallace Emerson-Junction
- 1 bath
- 1 bed
BSMT-640 Runnymede Road, Toronto, Ontario • M6S 3A2 • Runnymede-Bloor West Village
- 1 bath
- 1 bed
Bsmt-508 Concord Avenue, Toronto, Ontario • M6H 2P8 • Dovercourt-Wallace Emerson-Junction
- 1 bath
- 1 bed
- 700 sqft
Lower-23 Paton Road, Toronto, Ontario • M6H 1R7 • Dovercourt-Wallace Emerson-Junction
- 1 bath
- 1 bed
Basem-1111 Dufferin Street, Toronto, Ontario • M6H 4B5 • Dovercourt-Wallace Emerson-Junction
- 1 bath
- 1 bed
- 700 sqft
Bsmt-49 Fennings Street, Toronto, Ontario • M6J 3B9 • Trinity Bellwoods














