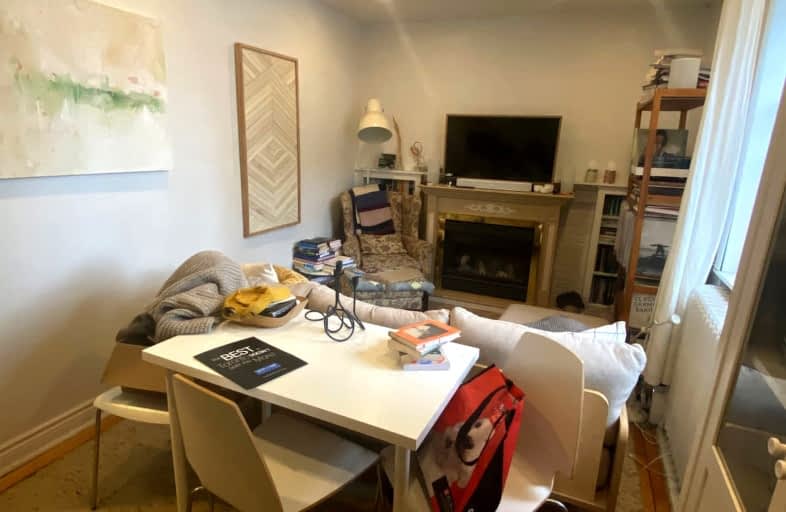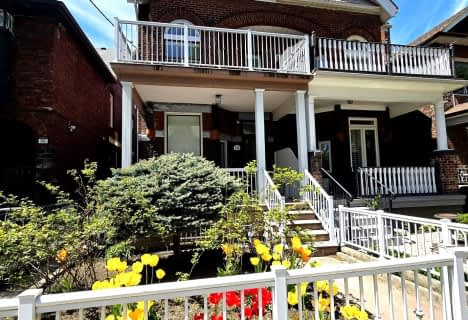Very Walkable
- Most errands can be accomplished on foot.
Excellent Transit
- Most errands can be accomplished by public transportation.
Very Bikeable
- Most errands can be accomplished on bike.

The Grove Community School
Elementary: PublicHoly Family Catholic School
Elementary: CatholicSt Ambrose Catholic School
Elementary: CatholicAlexander Muir/Gladstone Ave Junior and Senior Public School
Elementary: PublicParkdale Junior and Senior Public School
Elementary: PublicQueen Victoria Junior Public School
Elementary: PublicMsgr Fraser College (Southwest)
Secondary: CatholicÉSC Saint-Frère-André
Secondary: CatholicÉcole secondaire Toronto Ouest
Secondary: PublicCentral Toronto Academy
Secondary: PublicParkdale Collegiate Institute
Secondary: PublicSt Mary Catholic Academy Secondary School
Secondary: Catholic-
Marilyn Bell Park
Aquatic Dr, Toronto ON 0.49km -
Lisgar Park
60 Lisgar St, Toronto ON M6J 1J0 0.88km -
Trillium Park
Ontario Pl Blvd, Toronto ON 1.56km
-
BMO Bank of Montreal
170 Princes Blvd, Toronto ON M6K 3C3 0.8km -
TD Bank Financial Group
614 Fleet St (at Stadium Rd), Toronto ON M5V 1B3 2.13km -
CIBC
268 College St (at Spadina Avenue), Toronto ON M5T 1S1 3.44km
- 1 bath
- 1 bed
#Lowe-540 St Clarens Avenue, Toronto, Ontario • M6H 3W7 • Dovercourt-Wallace Emerson-Junction
- 1 bath
- 1 bed
Unit -67 Emerson Avenue, Toronto, Ontario • M6H 3S7 • Dovercourt-Wallace Emerson-Junction
- 1 bath
- 1 bed
- 700 sqft
Bsmt-49 Fennings Street, Toronto, Ontario • M6J 3B9 • Trinity Bellwoods














