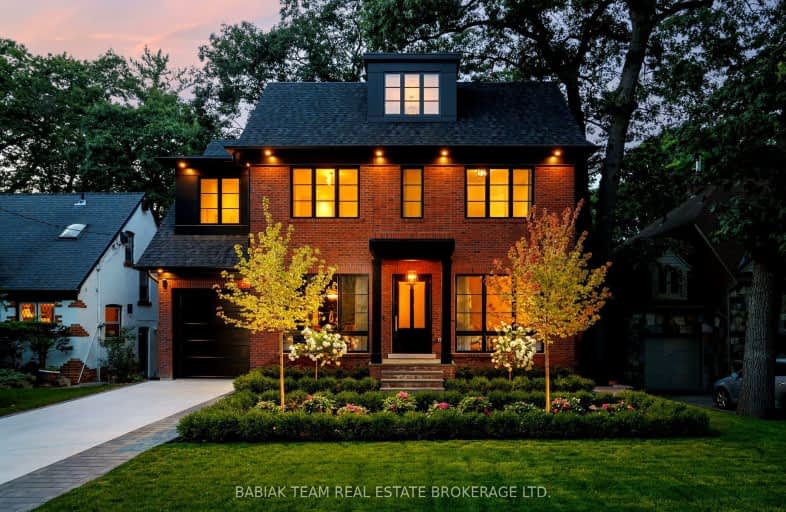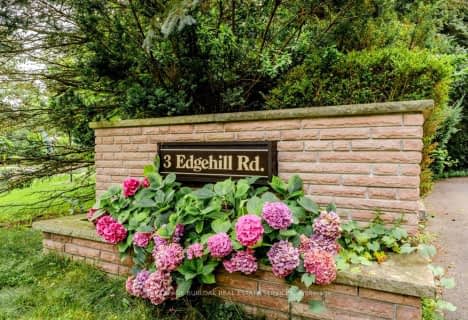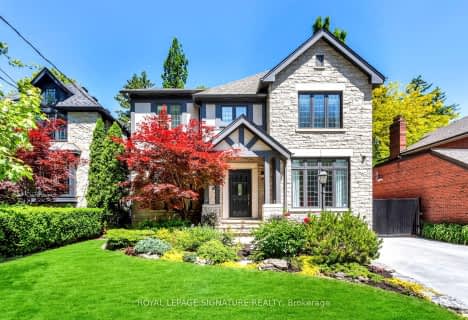Car-Dependent
- Almost all errands require a car.
Excellent Transit
- Most errands can be accomplished by public transportation.
Bikeable
- Some errands can be accomplished on bike.

Lambton Park Community School
Elementary: PublicSt James Catholic School
Elementary: CatholicWarren Park Junior Public School
Elementary: PublicJames Culnan Catholic School
Elementary: CatholicLambton Kingsway Junior Middle School
Elementary: PublicHumbercrest Public School
Elementary: PublicFrank Oke Secondary School
Secondary: PublicUrsula Franklin Academy
Secondary: PublicRunnymede Collegiate Institute
Secondary: PublicEtobicoke Collegiate Institute
Secondary: PublicWestern Technical & Commercial School
Secondary: PublicBishop Allen Academy Catholic Secondary School
Secondary: Catholic-
Park Lawn Park
Pk Lawn Rd, Etobicoke ON M8Y 4B6 1.85km -
Willard Gardens Parkette
55 Mayfield Rd, Toronto ON M6S 1K4 1.7km -
Rennie Park
1 Rennie Ter, Toronto ON M6S 4Z9 2.25km
-
TD Bank Financial Group
1498 Islington Ave, Etobicoke ON M9A 3L7 2.74km -
RBC Royal Bank
1000 the Queensway, Etobicoke ON M8Z 1P7 3.05km -
TD Bank Financial Group
382 Roncesvalles Ave (at Marmaduke Ave.), Toronto ON M6R 2M9 3.92km
- 5 bath
- 5 bed
- 5000 sqft
3 Edgehill Road, Toronto, Ontario • M9A 4N1 • Edenbridge-Humber Valley
- 6 bath
- 6 bed
- 5000 sqft
246 Riverside Drive, Toronto, Ontario • M6S 4A9 • High Park-Swansea






